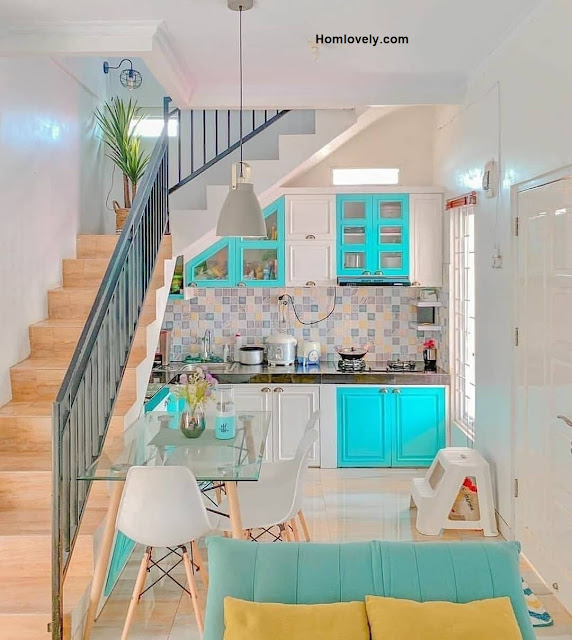Homlovely.com -- The kitchen is a must-have part of the house because it is a core function that maximizes the existence of the house. It doesn't have to be a large area, the kitchen that you want to present at home can be placed in an empty space such as under the stairs. For some ideas about placing the kitchen under the stairs, see the following article about Small Kitchen Ideas Under The Stairs.
Beautiful color
 |
| @deltianarosaliah |
This kitchen is under the stairs with an attractive color selection. The white color will make the appearance wide and bright in a small area. While the Tosca will be a touch that beautifies and feels more alive.
Additional mini bar table
 |
| @vannyagustinn |
This pink kitchen under the stairs looks beautiful with a small area. The addition of a bar table will give a more stylish impression to the house. Don't forget to add chairs that have a bar style.
Open plan room
 |
| @dyahp.putri |
Made with an open plan concept, this kitchen and living room appear as an open area without a partition. To make the kitchen a little closed, there is a kitchen table at the front.
Minimalist style
 |
| @keinahouse |
If you have a house with a minimalist style, this kitchen design will be perfect for you to apply. The choice of white color with soft wood nuances will be the right mix for the kitchen under this staircase.
Display rack
 |
| @omah_kedawu |
This kitchen design under the stairs looks attractive with the addition of a display rack on the wall. So that even though it is small, it can accommodate some kitchen needs in a neat and organized.
That's Small Kitchen Ideas Under The Stairs. for every home that you can make as the best reference. From some designs above, which one is your favorite?
For those of you who want a minimalist home design from simple to modern. Please leave your message and comments on facebook House Beautiful Ideas.
Hopefully this article is useful for those of you design inspiration and house plans.
Hopefully you will be easier in making a dream home.
Don't forget to share it with your relatives and family to be of benefit to others.
Author : Hafidza
Editor : Munawaroh
Source : Various Source
Homlovely.com -- is a collection of minimalist home designs and floor plans from simple to modern minimalist homes. In addition there are several tips and tricks on home decorating various themes. Our flagship theme is the design and layout of the house, the inspiration of the living room, bedroom, family room, bathroom, prayer room in the house, the terrace of the house and the child's bedroom.





.jpg)

.jpg)



