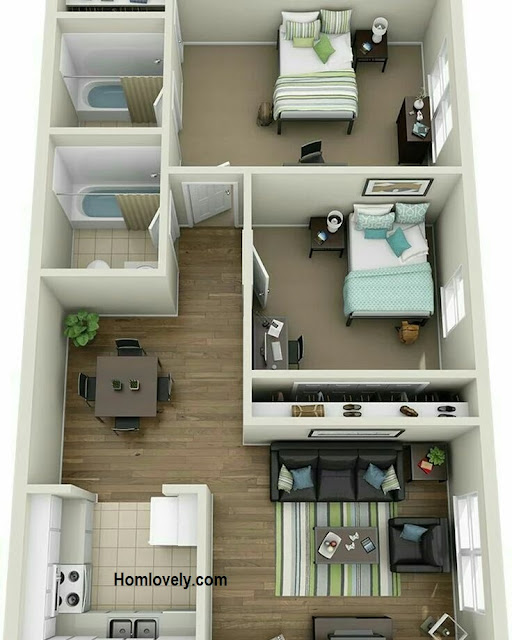 |
| 7 Ideas “One-Storey House Designs, 2 Bedrooms” For Small Families, Beautiful and Perfect |
Homlovely.com -- Having a cozy home for our little family is a dream for everyone. Even though it is a small house, it will be convenient to have our own place to relax with our family. "7 Ideas "One-Storey House Designs, 2 Bedrooms" For Small Families, Beautiful and Perfect" can serve as a guideline for creating a comfortable minimalist home.
Even if you have limited land, a one-story house can be a beautiful home if you apply the minimalist house concept. This time, we'll share information about the design of a one-story house with two rooms. Are you interested? Let's check this out!
3D Floor Design with 2 Bedroom
 |
| @3d_floor_plan |
One of the most popular house designs is the one-story house. This one-story house plan is more affordable and suitable for small families when compared to other house designs. The image above depicts a 3D floor plan with two bedrooms, one master bedroom with an indoor bathroom and the other smaller room with no indoor toilet. The living room and dining room are designed as open spaces with no partitions, making the house feel more spacious and open.
One-storey Home Plan with Relaxing Area
.jpg) |
| @hidayatconstruction |
The concept in the reference image above is actually a two-story house design. However, using the image as a guide, you can create a one-story house design. The shown design is a house plan measuring 36'x60'. There are two bedrooms, a kitchen, and a living room. The balcony area above can be transformed into a terrace or a comfortable place to relax with your family.
One-storey House Plan in 30' x 32'
 |
| @hidayatconstruction |
A floor plan like the one shown above is ideal for a minimalist box-shaped land. The house in the above image is 30' x 32' in size, not including the carport and terrace. Despite its simplicity, you can still create two rooms: one master suite with an en suite bathroom and another with an outside bathroom. To make the room feel more spacious, the living room and dining room should be made open without the use of a partition.
House Design Inspired by a Villa
.jpg) |
| @idedenahrumah |
The design above is of a minimalist villa measuring 15' x 15' and including a swimming pool. You can use the image above as a guideline when designing your dream home. As you can see, despite its small size, the house has two bedrooms, each with an en suite bathroom. The kitchen, dining room, and family room are built without a partition to appear larger.
6,5' x 16' One-storey House Design
.jpg) |
| @idedenahrumah |
The following design is a house with a long land measuring 6.5 x 16 meters. In contrast to the previous four designs, the master bedroom in this one does not have an en suite bathroom. The bathroom is small and located near the kitchen and laundry room in the back of the house. Similar to before, there are no walls between the other rooms to create an open space. A mini garden can also be added in front of the terrace and at the back of the house.
Minimalist House with 72.5 m2 Area
.jpg) |
| @idedenahrumah |
This design, which is slightly larger than the previous one, also has an elongated shape and measures 8' x 16'. As a result, the design is nearly identical to the previous one. However, because this design has more land, the bathroom can be built in the main room. If you are a Muslim, you can also include a prayer room in your home. The laundry room can then be placed in the back of the house, close to your mini garden.
House Type 54 Design
 |
| @idedenahrumah |
Author : Rieka
Editor : Munawaroh
Source : Various Source
Homlovely.com is a home decor inspiration resource showcasing architecture, landscaping, furniture design, interior styles, and DIY home improvement methods.
Visit Homlovely.com everyday... Browse 1 million interior design photos, garden, plant, house plan, home decor, decorating ideas.


.jpg)

.jpg)
%20(1).jpg)




