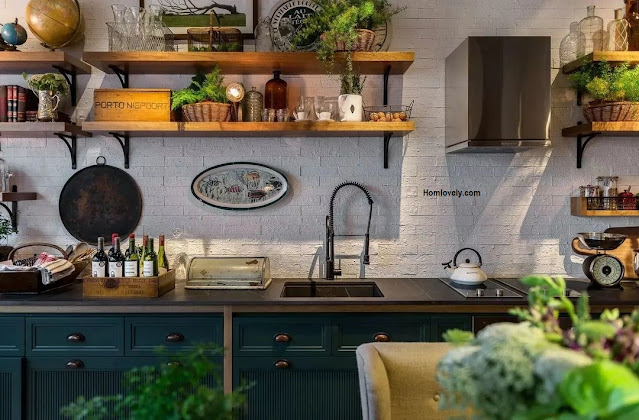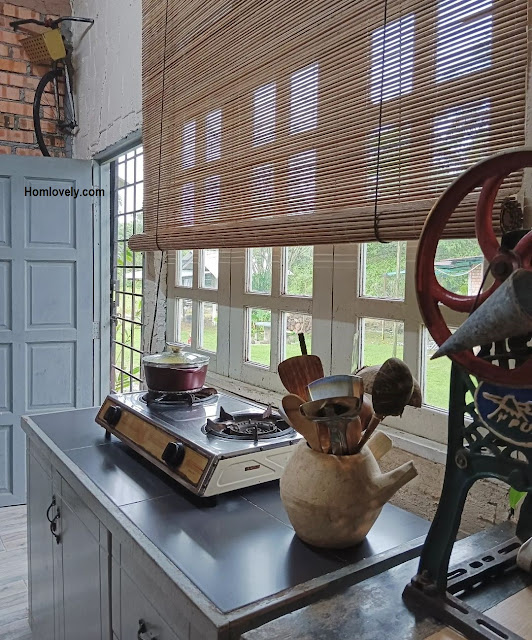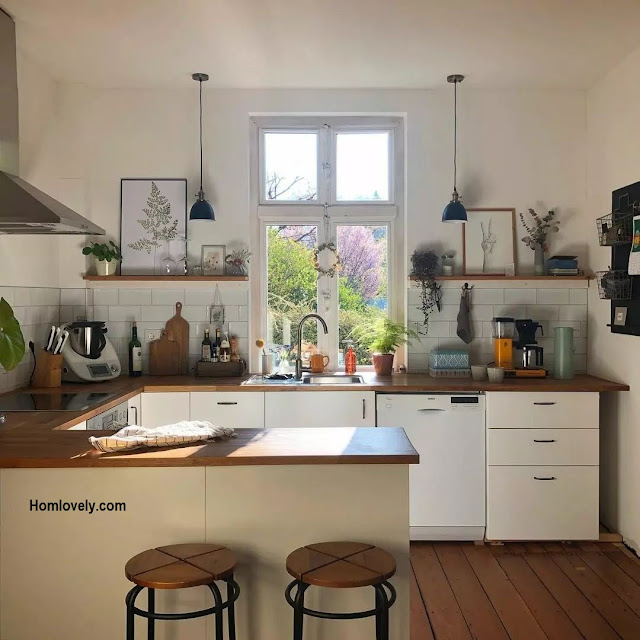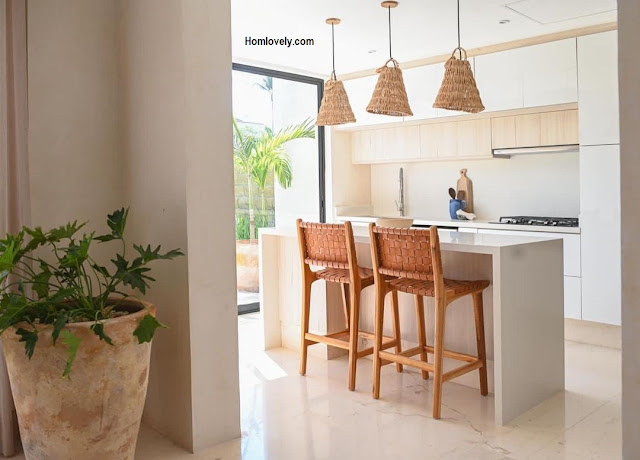 |
| 8 Best "Thai Kitchen" Ideas That Are Easy to Use With a Rustic Vibe |
Homlovely.com -- The kitchen is the room in the house that we spend the most time in. Either for cooking activities, food storage, or simply taking food and drinks. A well-designed and comfortable kitchen will make the peoples feel excited and at ease to spend time in the kitchen area.
There are numerous home concepts that can be applied to the kitchen. One of them is the Thai kitchen concept shown below. Thai nuances have a natural and warm impression that is still traditional and likes rustic vibes. Are you interested? Let's take a look at this!
Wooden Furniture in the Kitchen
 |
| @rumahines |
The element of wood is one of the main attractions in the traditional Thai concept. Similarly, in this Thai kitchen concept. Typically, the use of wooden furniture dominates this kitchen design. As shown in the reference image above, you can build cabinets as well as some wooden shelves that serve as storage areas.
Wall with Exposed Bricks
 |
| @rumah_nuansa_jawa |
Because this design appears to be very traditional, it is rarely used. Walls with exposed brick motifs, such as the one shown above, can, on the other hand, create a distinct impression. The color of the bricks, which are typically red or orange, also contributes to the room's comfort and homey feel. It looks great when combined with a wooden kitchen set.
Minimalist Modern Kitchen
 |
| @rumah_enzo |
Thailand's design concept, like that of other countries, is evolving. As a result, there are some Thai homeowners who use the most recent minimalist designs for their homes, including kitchen designs. Minimalist design typically emphasizes maximum space utilization, so there is plenty of storage space, as shown in the image above.
Grid Window with Rustic Tones
 |
| @nanismakeover |
If you enjoy unique and traditional items, you might enjoy this concept. The kitchen, as seen above, is minimalist and rustic in design. With grid windows that look directly out onto the greenery. It's very homey and cozy, isn't it?
The concept of a minimalist U-shape
 |
| @katharinavontrzcinski |
The following design is a U-shaped kitchen. This U-shaped kitchen layout is appropriate for all types of homes, including those with ample land and minimalist homes. This layout allows for more storage space. The cabinet can also be used in place of a dining table.
Cozy Rustic Home
 |
| @jepara.kreasiinterior |
As seen in the image above, the kitchen is fully designed with a homey rustic concept. Starting with exposed brick walls and moving on to various wooden furniture, wooden floors and ceilings are used. Very artistic and appealing, it appears to be a very comfortable place to live.
Kitchen with a Semi-Outdoor Setting
 |
| @casamaiscasa |
The following design is a semi-outdoor kitchen. This design can be used for either the main kitchen or an additional kitchen. A mini semi-outdoor kitchen design is shown above. You can also create a larger kitchen. It would be preferable if it were built close to the garden. The air circulation in your kitchen room will improve as a result of using this concept.
Kitchen with a Cozy Warm Tone
 |
| @casabelart |
The following design combines a traditional rustic concept with a modern minimalist concept. As an example, consider the image above, which you can see for yourself. The kitchen is designed with a minimalist concept and white colors to create a spacious impression. The use of wooden furniture and woven rattan can create a cozy rustic atmosphere.
Like this article? Don't forget to share and leave your comments on our facebook page, Home Design Pictures. Stay tuned for more interesting articles from us!
Author : Rieka
Editor : Munawaroh
Source : Various Source
Homlovely.com is a home decor inspiration resource showcasing architecture, landscaping, furniture design, interior styles, and DIY home improvement methods.
Visit Homlovely.com everyday... Browse 1 million interior design photos, garden, plant, house plan, home decor, decorating ideas.


.jpg)
%20(1).jpg)


.jpg)
.jpg)


