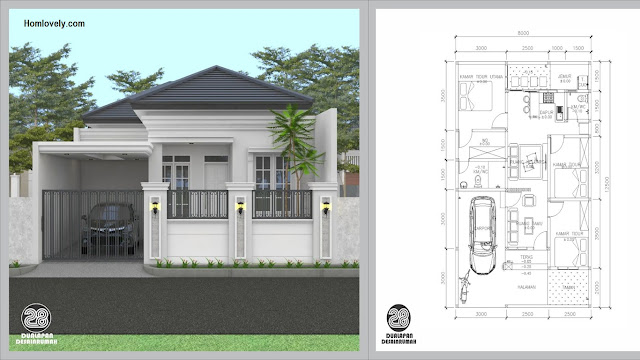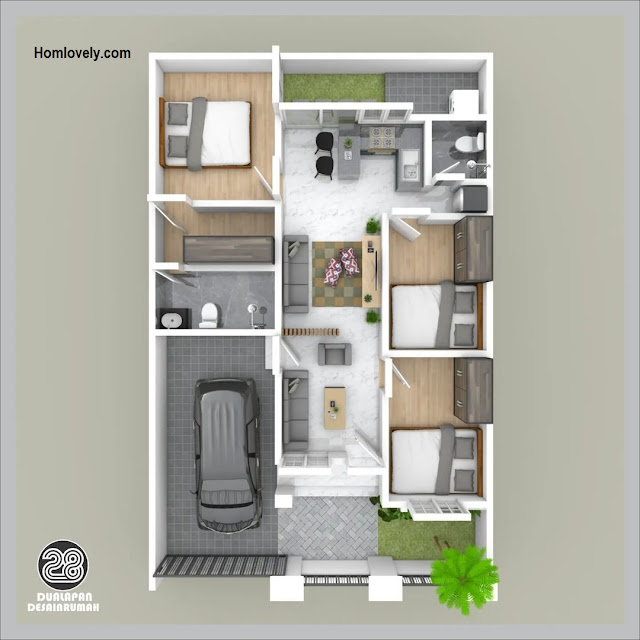 |
| House Plan 12x8 With 3 Bedrooms + Gable Roof |
Homlovely.com -- Before deciding on a house concept, you must first decide on an exterior design. Are you looking for a house plan with a length of 12 meters and a width of 8 meters? "House Plan 12x8 With 3 Bedrooms + Gable Roof" could be right for you. This house design features a minimalist 12x8 meter house with a gable roof and a popular modern concept. Without further ado, let's check this out!
 |
| Front Side |
The image above depicts the front of the house. The front of the house is very important because it gives others their first impression. This house employs a traditional minimalist design.
It is visible from the house's facade model, as well as a fairly high grid window, as seen in classic houses. The fence also has a classic appearance due to the design of the fence wall, which includes additional lighting and a black iron fence.
 |
| Top Side |
The second image depicts a portion of the house as seen from the roof. A gable roof is used on this minimalist house. Gable roofs are one of the most common types of roofs. This triangular roof can make the house appear majestic and graceful.
Furthermore, because the gable roof is slanted, it has many advantages, such as not getting dirty easily because water or leaves will run straight down instead of accumulating on the house's roof. As a result, this gable roof is appropriate for use in homes with extreme weather conditions.
 |
| 2D Floor Plan |
The following image is a 2D floor plan design of this house. Highlights of the plan (in meters):
carport: 3 x 6
courtyard and terrace: 5 x 2
terrace: 2,5 x 1
living room: 2,5 x 3
Master Bedroom: 3 x 3,5
Room 2: 2,5 x 3,5
Room 3 : 2,5 x 3,2
The concept of open space is used in the family room and kitchen area, with no room dividers. Then there are two bathrooms in this house, one with the master bedroom and drawer room and the other on the outside near the kitchen. Furthermore, the back of the house has been transformed into a laundry room and mini garden.
 |
| 3D Floor Plan |
The last image above is a 3D rendering of this house. As can be seen, this house combines a minimalist design with a warm brown wood color. A small garden is created in front and back of the house to provide a cool atmosphere.
Like this article? Don't forget to share and leave your comments on our facebook page, Home Design Pictures. Stay tuned for more interesting articles from us!
Author : Rieka
Editor : Munawaroh
Source : Various Source
Homlovely.com is a home decor inspiration resource showcasing architecture, landscaping, furniture design, interior styles, and DIY home improvement methods.
Visit Homlovely.com everyday... Browse 1 million interior design photos, garden, plant, house plan, home decor, decorating ideas.





.png)
.jpg)
.png)

.png)
