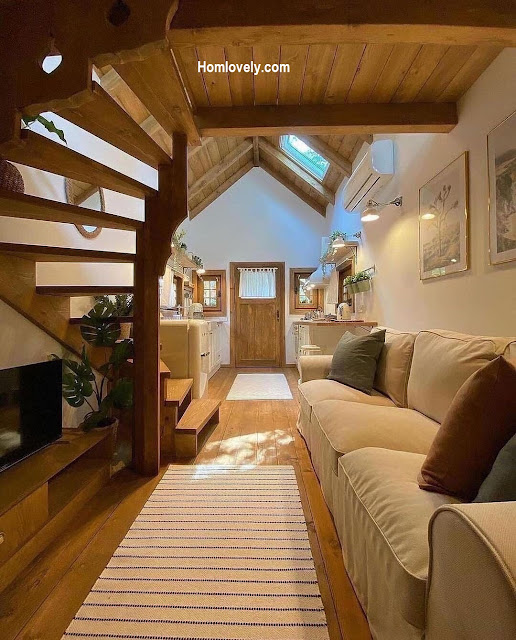 |
| Gorgeous Tiny Country-side House with Loft Bedroom | Home Tour |
Homlovely.com -- Small houses are now in high demand, either to live in alone or with a partner or small family. Small houses are also more affordable. A small house with an attractive design will make us comfortable to live in. This "Gorgeous Tiny Country-side House with Loft Bedroom | Home Tour" can be used as inspiration to make the small house you want. Curious about the review? Let's check it out!
Simple Country-side Concept
This small house is made using the concept of a simple country house. This can be seen from the use of strong wooden materials for the building. The house also has a terrace with a flat roof with a wooden frame, and roof tiles. This house is quite affordable. At the front of the house there are flowers hanging in pots. The appearance of this house is also simple without using unnecessary ornaments.
Open Space Area
With its small size, this house uses the open space concept. The open space concept does not use a partition to divide the room, so the room will feel wider, and you can move more freely. From the entrance, you will immediately meet the kitchen area with an arrangement on the side of the room. Then the living room is in the back room.
The interior design is also interesting with a simple rustic concept in the scandinavian style. Using white and brown wood colors, this house feels warm and comfortable. The high ceiling design makes this house feel more spacious and not cramped. The skylight roof provides additional natural lighting in this house.
Mezzanine Area
This small house also uses the mezzanine concept. Mezzanine will provide additional space for your home. Mezzanine floors are also more affordable when compared to building a full 2nd floor. This area is used for loft bedrooms. This area is above the living room, with the addition of a twisting wooden staircase.
Kitchen Area
This house comes with a kitchen area close to the entrance. This kitchen has a kitchen set with arrangements on the right and left sides of the room. This kitchen set is also equipped with a small table and 2 stool chairs that can be used for the dining room. The window in this room serves for ventilation, so that the room does not feel stuffy.
Loft Bedroom
The loft bedroom in this house is located above the living room. This room also has a minimalist look with white walls, and wooden floorboards. This bedroom is equipped with a medium-sized bed, suitable for 2 people.
The interior design is also simple without using unnecessary ornaments. Plants in the corner of the room make this room feel fresher. This room is also equipped with a skylight roof, so it feels bright during the day.
Bathroom
This small house has one bathroom located at the far end of the room, close to the living room. This bathroom uses a sliding wooden door, which saves space. The design of this bathroom is also simple yet attractive.
The walls use pastel colors and the floor uses ceramic motifs. Although small, this bathroom has quite complete facilities, there is a shower, sink, and also a sitting closet. The shower part uses a minimalist glass door partition, so this room looks modern.
Like this article? Don't forget to share and leave your comments. Stay tuned for more interesting articles from us!
Author : Rieka
Editor : Munawaroh
Source : Instagram.com/@butikevlersapanca
Homlovely.com is a home decor inspiration resource showcasing architecture, landscaping, furniture design, interior styles, and DIY home improvement methods.
Visit Homlovely.com everyday... Browse 1 million interior design photos, garden, plant, house plan, home decor, decorating ideas.







.png)



%20(1).jpg)




