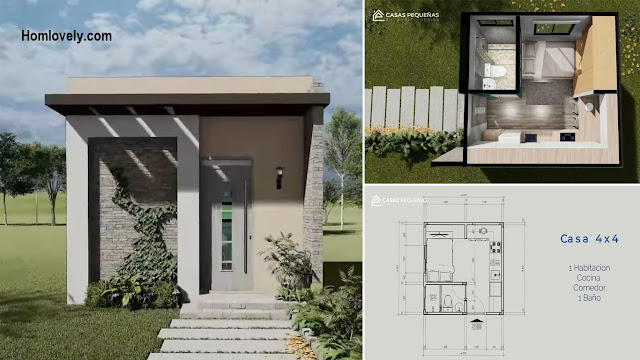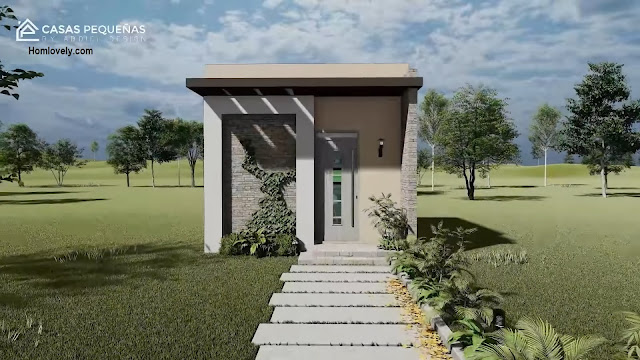 |
| House Plan : Affordable 4x4 m (16 sqm) Small and Nice House Design |
Homlovely.com -- Small houses can look attractive if they are designed well. That's why design is so important. A house with a size of 16 sqm can be a comfortable choice for living alone or together with your beloved partner. This time you have prepared "House Plan: Affordable 4x4 m (16 sqm) Small and Nice House Design" that you can easily replicate. Let's check it out!
Front View of The House
This 4x4 meter house looks minimalist. The shape of the facade looks modern with a boxy model. The front of the house looks attractive with a combination of gray natural stone. It looks simple with small decorations. The terrace has a canopy with a flat roof, making the terrace cooler. The front of the house also has vines and small shrubs that are fresh to look at.
Top View of The House
From the top view, this house still feels minimalist. With a boxy facade design, this house looks more modern. This house has several windows for ventilation, to keep the house fresh with air circulation.
The roof of the house uses a roof that slopes to the back of the house. With this slope, rainwater will go directly to the sloping part. Therefore, it is necessary to pay attention to the gutters. Sloping roofs are also more affordable because they are simple and easy to maintain.
3D Floor Plan
This 16 sqm house is suitable for living alone, or with a partner. With a small size, this house is quite compact. There is a small kitchen and dining area, 1 bedroom, and 1 bathroom. The interior of the house looks minimalist with the use of white walls and floors with warm wood motifs. This house has quite a lot of cabinets and drawers, so it can store quite a lot of things.
Between the kitchen and the bedroom is a multifunctional table, which can be used as a dining table, work table, and more. This house has enough ventilation in the windows of the kitchen, bedroom, and bathroom, so it doesn't feel stuffy. The bedroom and kitchen also do not use room dividers, so the room will feel more spacious and not cramped.
Floor Plan
It would be incomplete if we did not discuss the full size of this house design after learning about the exterior and interior of the room. This house, as seen in the image, measures 4 x 4 meters (16 sqm), with the following highlights :
Kitchen Area : 1.75 x 3.8 meters
Bedroom : 1.95 x 2.5 meters
Bathroom : 1.95 x 1.2 meters
Like this article? Don't forget to share and leave your comments. Stay tuned for more interesting articles from us!
Author : Rieka
Editor : Munawaroh
Source : Youtube.com/ Casas Pequenas
Homlovely.com is a home decor inspiration resource showcasing architecture, landscaping, furniture design, interior styles, and DIY home improvement methods.
Visit Homlovely.com everyday... Browse 1 million interior design photos, garden, plant, house plan, home decor, decorating ideas.





.png)





%20(1).jpg)

.png)
.jpg)