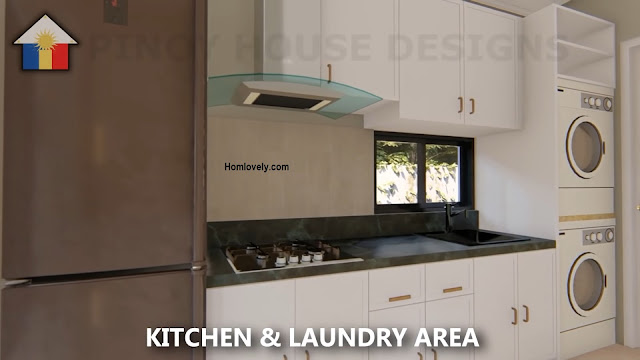 |
| Simple Bungalow House Design Idea 6x9,3 m (Est 1,100k Php) |
Homlovely.com -- A small house can be an affordable option for small families. Bungalow houses have a traditional design, similar to a country house. Get inspired by this "Simple Bungalow House Design Idea 6x9.3 m (Est 1,100k Php)" that we have specially prepared for you. Check it out!
Facade Design
Bungalow house is a one-story house with a classic country-style design. But sometimes bungalow houses can also have 2 floors. Bungalow houses are generally built with materials such as wood and bricks, but nowadays many are using concrete and glass. The facade of this house looks minimalist with its simple design.
One of the characteristics of a bungalow house is that it has a spacious terrace or veranda. In addition, this house also has many windows, so that air circulation is smooth, and the house gets maximum natural lighting. This house uses a gable roof on the main house, and also an additional sloping roof on the terrace.
Living Area
This living room has a cozy atmosphere with a minimalist look. Near the entrance we will find a gray sofa set with additional soft and comfortable cushions. In the middle of the room there is a unique glass wooden table, and an attractive rustic motif floor carpet. On the side of the room there is a cabinet with drawers used to store items.
Above the cabinet there is a tv mounted on the wall. this room also looks modern with the use of beige wall panels with wood material. The windows in this room provide sufficient natural lighting, and air circulation becomes smoother. You can also use this living room to relax comfortably with your family.
Dining Area
In the center of the house there is a dining room and kitchen that uses the concept of open space without room dividers. The dining area is equipped with a wooden table and 5 medium-sized chairs, so it does not make the room feel full.
On the side of the room there is a pantry with a large cabinet. In this pantry you can store various food and beverage supplies. Above the dining table there are 3 chandeliers with vintage shapes. The large window beside the dining table provides natural lighting and good circulation.
Kitchen and Laundry Area
At the end of the room there is a kitchen. The kitchen in this house uses a single line layout. So that the kitchen set is neatly arranged linearly. Still with a minimalist theme, this kitchen room uses white on the kitchen set. Although small, this kitchen has a refrigerator, stove, and also a sink.
In this kitchen area you can move more freely while cooking. Near the sink there is also a small window for ventilation. Then right next to the kitchen set there is an empty space. This space is then utilized as a laundry room. You can place the washing machine and dryer in this small area.
Bedroom
This house with a size of 6x9.3 meters is designed with 2 bedrooms. A 2-bedroom house is perfect for small families. One of them is the child's bedroom, which we are going to discuss. This bedroom has a smaller size when compared to the master bedroom. Although small, this room makes good use of space.
This bedroom is equipped with one bunk bed, which can be filled by 2 children. In addition to the bed, there is a fairly large wardrobe. and also a work area in the corner of the room. This room has a window with a large enough size as a ventilation and natural lighting source, so the room will not feel crowded and stuffy.
Floor Plan
It would be incomplete if we did not discuss the full size of this house design after learning about the exterior and interior of the room. This house, as seen in the image, measures 6 x 9,3 meters (total with porch), with the following highlights :
Porch : 6 x 2 meters
Livingroom : 3 x 3.6 meters
Kitchen and Dining area : 3 x 4.8 meters
Bedroom : 3 x 2.2 meters
Bedroom 2 : 3 x 2.5 meters
Bathroom, and Laundry room : 3 x 1.5 meters (total)
Like this article? Don't forget to share and leave your comments. Stay tuned for more interesting articles from us!
Author : Rieka
Editor : Munawaroh
Source : Youtube.com/ Pinoy House Designs
Homlovely.com is a home decor inspiration resource showcasing architecture, landscaping, furniture design, interior styles, and DIY home improvement methods.
Visit Homlovely.com everyday... Browse 1 million interior design photos, garden, plant, house plan, home decor, decorating ideas.






.jpg)

%20(1).jpg)
.jpg)





.jpg)
.jpg)