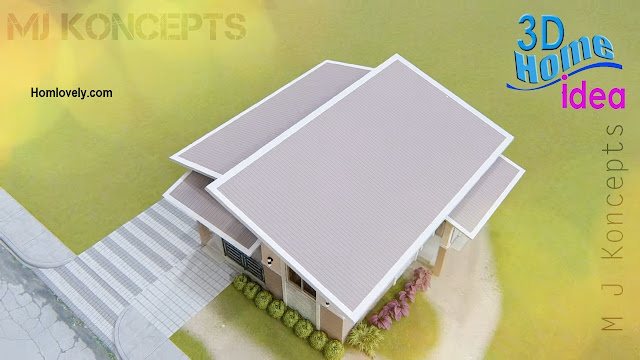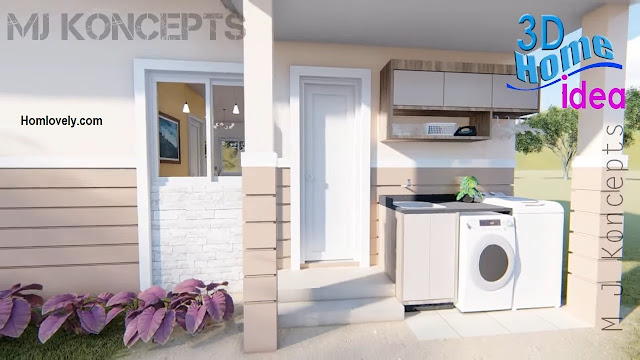 |
| Small House Design 6x7m 2 Bedroom - Pinoy Bungalow House |
Homlovely.com -- Having a house, with a beautiful design and also comfortable to use, is a dream. Building a home on a small piece of land does involve many considerations, from budget to design and concept. We have prepared these "Small House Design 6x7m 2 Bedroom - Pinoy Bungalow House" as a special inspiration for you this time. Are you curious about the review? Let's check it out!
Front View of The House
The front view of this house appears minimalist, with a combination of earth tone colors such as nude beige and brown, along with additional gray natural stones. This house has a terrace area with a lovely bungalow model. There is an additional flat canopy roof on the terrace to protect it from leaks and to make it feel more shady.
Top View of The House
This house is designed with a combination shed roof, as seen from above. The shed roof itself has the advantage of being simple to install and maintain. This type of shed roof is commonly found in small houses. This gray house's roof is also designed in the modern minimalist style of today's homes.
Livingroom
When we first enter the house, we will find this minimalist living room. This living room features a synthetic leather L-shaped sofa that maximizes the corner of the room. This living room has two large enough windows to allow for smooth air circulation and maximum lighting.
A white multifunctional table with a modern design stood in front of the sofa. Then, in front of it, there is a sideboard with many drawers for storage. The TV above the cabinets also makes this room fun for gatherings with your loved ones.
Kitchen
We'll find the kitchen right next to the living room. The kitchen in this house features an L-shaped kitchen set. This layout makes effective use of the room's corner. This modern kitchen set features a wood motif display. To avoid monotony, the inner wall features a one-of-a-kind combination of ceramic backsplash.
This kitchen set has a large number of drawers and storage space, allowing you to store additional items or cooking utensils in your collection. The refrigerator is also built-in into the kitchen cabinet, making it feel more compact. In this kitchen area, you can also move around more freely.
Loft Bedroom
This 6-by-7-meter house has two bedrooms. There is one master bedroom and one other bedroom, which will be discussed further below. Because of its appearance, the second room is very interesting to review. This room is not overly large, but it is still appealing due to the use of a loft bed design.
The location of the bed at the top, connected to a staircase, shows the concept of this bedroom loft. The bottom of the bed has been transformed into a comfortable workspace with chairs and a few cabinets and drawers for storage. A large window on the side contributes to the room's circulation and lighting.
Laundry Room
Every space in this house is utilized to its optimal levels. This is proved by the presence of a laundry room in the back of the house. The laundry room is attractively designed with a semi-outdoor concept. As a result, washing and drying clothes will be simple in this area.
Floor Plan
It would be incomplete if we did not discuss the full size of this house design after learning about the exterior and interior of the room. This house, as seen in the image, measures 6 x 7 meters (30 sqm), with the following highlights :
Terrace : 3 x 1 meters
Livingroom : 3 x 3 meters
Kitchen & Dining area : 3 x 3.7 meters
Bedroom : 3.6 x 3 meters
Bedroom 2 : 3 x 2 meters
Bathroom : 2.4 x 1.3 meters
Like this article? Don't forget to share and leave your comments. Stay tuned for more interesting articles from us!
Author : Rieka
Editor : Munawaroh
Source : Youtube.com/ 3DHome-Idea
Homlovely.com is a home decor inspiration resource showcasing architecture, landscaping, furniture design, interior styles, and DIY home improvement methods.
Visit Homlovely.com everyday... Browse 1 million interior design photos, garden, plant, house plan, home decor, decorating ideas.








.png)





%20(1).jpg)

.png)
.jpg)