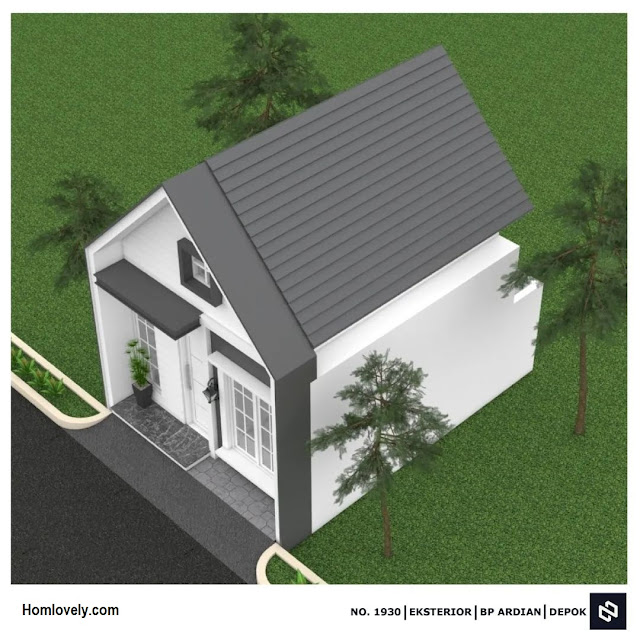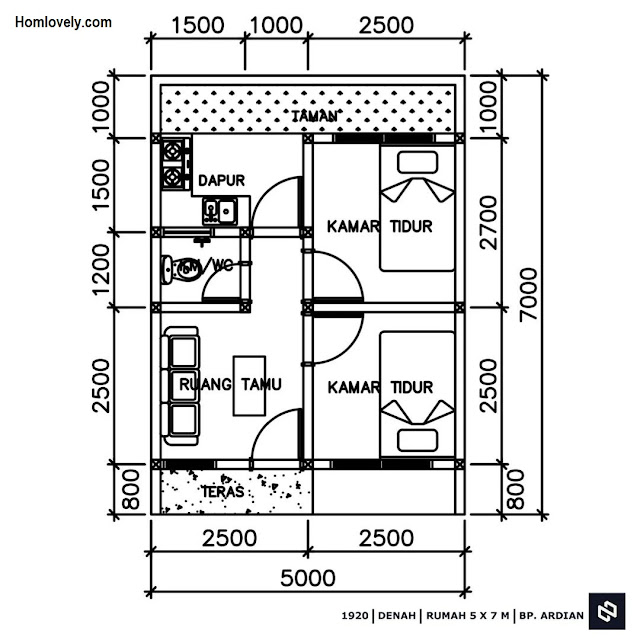 |
| Tiny House Design ( 5 x 7 m ) |
Homlovely.com -- Do you have a limited amount of space? Don't worry, you can still build a lovely and cozy tiny house. Minimalist homes force us to be more creative in our use of space. This "Tiny House Design (5 x 7 m), 2 Bedrooms With Minimalist Nordic Style" will inspire you. Are you curious about the review? Let's check this out!
Front View of The House
Let's start with the house's exterior. With a gable roof shape, this minimalist house carries the Nordic or Scandinavian concept. The house's walls are classic, with motifs such as long white wooden boards. The front door is also designed in a minimalist style. The windows are then classic, with white grid frames and large window sizes. The colors white and black dominate this home.
Top View of The House
As previously stated, this house has a gable roof. A gable roof is a simple-shaped roof that is simple to install and maintain. This type of roof shape can also protect the house from all weather conditions, including heat and rain. Because the size of this house is only 5 x 7 m, it appears to be quite small.
3D House Plan
Next, we'll talk about how this house looks in 3D. This house is designed with a small terrace due to its small size. We will encounter the living room after passing through the entrance. The living room is minimalist in design, with a sofa that can seat about three people and a table to store items.
The bedrooms in this house are neatly arranged next to each other. One of the rooms has a window that faces the street. The other bedroom, on the other hand, has a window facing the back of the house. This home has one bathroom located near the living room. The kitchen is semi-outdoor and located at the back of the house.
2D Floor Plan
It would be incomplete if we did not discuss the full size of this house design after learning about the exterior and interior of the room. This house, as seen in the image, measures 5 x 7 meters, with the following highlights :
Front garden and terrace: 5 x 0,8 meters
Living room : 2.5 x 2.5 meters
Room 1 : 2.5 x 2.5 meters
Room 2 : 2 x 2.7 meters
Bathroom: 1.5 x 1.2 meters
Kitchen: 2.5 x 1.5 meters
Back garden: 5 x 1 meters
Like this article? Don't forget to share and leave your comments on our facebook page, Home Design Pictures. Stay tuned for more interesting articles from us!
Author : Rieka
Editor : Munawaroh
Source : Instagram.com/@noman_desainrumah
Homlovely.com is a home decor inspiration resource showcasing architecture, landscaping, furniture design, interior styles, and DIY home improvement methods.
Visit Homlovely.com everyday... Browse 1 million interior design photos, garden, plant, house plan, home decor, decorating ideas.














.jpg)



.jpg)
