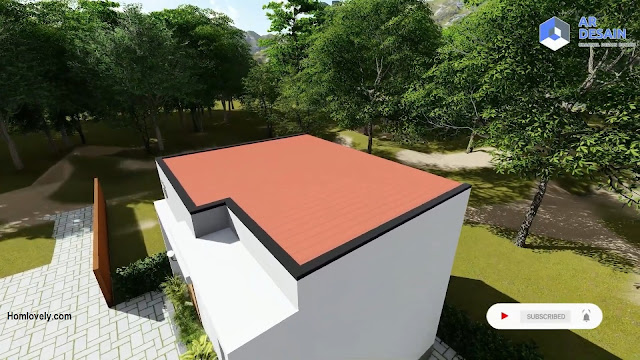 |
| 4x5 Tiny House Concept with 2 Bedrooms but Still Pretty Awesome |
Homlovely.com -- The small 2-bedroom house is perfect for small families. This house is also quite affordable. Although small, this house can still be comfortable. As in this "4x5 Tiny House Concept with 2 Bedrooms but Still Pretty Awesome". Check it out!
Front View
From the front view, this house looks minimalist and modern. The shape of the facade is simple with a modern box model. The use of white and brown colors is perfect for this small house. This house has modern building lines.
At the front there is a small garden with concrete flower pots. There is a garden lamp with a sweet wooden board wall. The terrace is quite small with an entrance door and small but high windows. Although small, this house has quite complete facilities. There is a living room, kitchen, 2 bedrooms, and 1 bathroom in this house.
Top View
This is a top view of the house. This house looks simple and minimalist on the facade. This house uses a flat roof that is simple and affordable. The use of flat roofs is quite widely used in modern homes. This roof has a color that makes this house more attractive.
Living Area
After going through the entrance, we will see this living room. This living room is quite small in size. Even so, this living room is quite comfortable without using excessive furniture. This room is equipped with a long dark gray sofa complete with a wooden table. The interior is also quite interesting with white walls and floors then added with soft beige wallpaper. This room is also decorated with a lovely display on the wall.
Kitchen Area
Right next to the living room, we will see the kitchen area. Due to its minimalist size, this house has a fairly small kitchen in the hallway. This kitchen uses the concept of open space, so there is no room divider.
This kitchen is equipped with kitchen sets at the top and bottom, so you can store quite a lot of cooking utensils here. The layout used is a single line, so it does not interfere with traffic, and you can move more freely. Next to the kitchen is the bathroom with this blue door.
House Plan
It would be incomplete if we did not discuss the full size of this house design after learning about the exterior and interior of the room. This house, as seen in the image, measures 4 x 5 meters (20 sqm), with the following highlights :
Terrace : 2 x 0.8 meters
Living Area : 2.5 x 2 meters
Kitchen Area : 1.75 x 1.5 meters
Bedroom : 2.5 x 2.5 meters
Bedroom 2 : 2.5 x 2 meters
Bathroom : 1.25 x 1.5 meters
Like this article? Don't forget to share and leave your comments. Stay tuned for more interesting articles from us!
Author : Rieka
Editor : Munawaroh
Source : Youtube.com/ AR Desain Rumah
Homlovely.com is a home decor inspiration resource showcasing architecture, landscaping, furniture design, interior styles, and DIY home improvement methods.
Visit Homlovely.com everyday... Browse 1 million interior design photos, garden, plant, house plan, home decor, decorating ideas.

.jpg)







.jpg)
.jpg)




