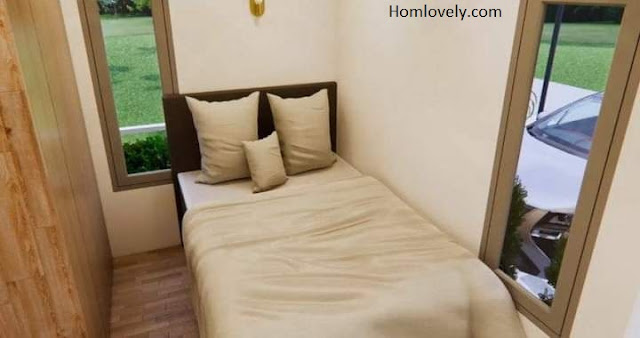Homlovely.com - Home by using a combination of beige and white colors can make the look of the house becomes more elegant. This house has a small size but by using a combination of bright colors will make the look bigger. This house has a fairly complete room consisting of a living room, kitchen, bathroom, and 2 bedrooms. For more detail Simple but Elegant House Design In Creamy White Tone you can see below !!
Facade Design
The appearance of the facade of the house using a combination of cream and white colors makes the look more charming. This house also presents natural rock elements that are placed on the facade walls of the house so that it can give a natural and elegant impression. There is a garden placed around the house so that it can give a green and cool impression.
Living Room Design
Enter the house there is a living room using a dark color sofa a combination of white and black colors to make the look elegant. The living room is also equipped with a TV attached to the wall so it does not take up much space. Wall by using wall paper with gray color can present a modern impression. There are shelves with wood material used for TV shelves so it looks natural.
Kitchen Design
For this kitchen is located next to the living room. Kitchen with letter L shape can make the look look more spacious. The kitchen using wood material kitchen set is certainly more unique and sturdy. The kitchen is also adjacent to the dining table. For this dining room uses the concept of a mini bar that does not require much space so that it is maximized.
This small size bedroom will look more spacious if you use bright colors. With a combination of cream and dark colors make the bedroom look more modern. The bedroom is also equipped with a closet as storage. There are glass windows using wooden material frames that also make the view wider and improve air circulation into the room.
For the division of the room of the house size 6 x 7 M consists of a small parking lot is enough for one car, living room using elegant color sofa bed, dining room with mini bar concept, kitchen with letter L shape so it looks more spacious, bathroom with a small size but can maximize its function, and 2 comfortable bedrooms.
This 6 x 7 M house consists of :
- Small Car Parking with a size of 3 m x 3 m
- Living room with a size of 3 m x 1.65 m
- Dining room & Kitchen with a size of 3 m x 2.2 m
- Bathroom with a size of 1.7 m x 1.35 m
- Bedroom 1 with a size of 3 m x 2 m
- Bedroom 2 with a size of 3 m x 2 m
Author : Dwi
Editor : Munawaroh
Source : Andrew Magboo Manalo
Homlovely.com is a home decor inspiration resource showcasing architecture, landscaping, furniture design, interior styles, and DIY home improvement methods.
Visit Homlovely.com everyday... Browse 1 million interior design photos, garden, plant, house plan, home decor, decorating ideas.









.png)



%20(1).jpg)



.jpg)