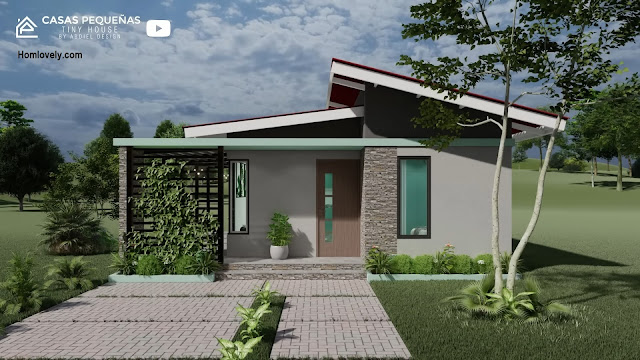 |
| 6x8 Meter Small and Lovely House Design with Natural Stone Combination |
Homlovely.com -- A 6x8 meter house can be the right choice for those of you who want a beautiful small house for your family. This small house is also quite affordable. To make the house feel more beautiful, add refreshing green spots and natural elements. Get interesting inspiration with this following "6x8 Meter Small and Lovely House Design with Natural Stone Combination".
Facade Design
This house uses the concept of a minimalist and modern house with a touch of natural appearance in the style of a country house. This is a one-story house. The facade of the house looks attractive with the use of neutral colors such as white and gray.
The combination of natural stone on the facade is very suitable with additional vertical gardens. This house uses a combined sloping roof. This house also has a spacious side terrace and many windows, so the inside of the house will feel fresh.
Wide and Lovely Side Terrace
This small house has the look of a beautiful country house. The side of the house has a spacious terrace. This terrace can be used to relax. Equipped with a swing bed makes this area feel very comfortable. Especially with the green garden in front of it. Very refreshing.
Open Plan Concept
With a small design, this house makes the most of the available space. The interior of the room uses an open plan concept without using a room divider. The interior design is quite interesting with the use of white and gray colors. For furniture, this house uses bold bright colors, such as a yellow sofa, and a very beautiful tosca kitchen set.
For lighting, this house uses a hidden lamp on the ceiling. This house also has quite complete facilities, there is a living room, kitchen and dining area, 2 bedrooms and 1 bathroom. This area is also directly connected to the side terrace with a partition in the form of a sliding glass door.
Using Multifunctional Furniture
To get around a minimalist room, one of them is to use multifunctional furniture. It is very necessary to pay attention to the design of the furniture that will be used. You should choose furniture with a simple design but still functional. Such as using a cabinet that is mounted on the top and bottom, using a wooden table design as well as a shelf, using a bed with drawers. So you can still store more items in the room.
Floor Plan
It would be incomplete if we did not discuss the full size of this house design after learning about the exterior and interior of the room. This house, as seen in the image, measures 6 x 8 meters or 48 Sqm. This house has quite complete facilities. There is a spacious terrace at the front and side of the house. The house is equipped with a living room, kitchen and dining room, 2 bedrooms, and 1 bathroom. Very compact and complete, right?
Like this article? Don't forget to share and leave your comments. Stay tuned for more interesting articles from us!
Author : Rieka
Editor : Munawaroh
Source : Youtube.com/ Casas Pequenas
Homlovely.com is a home decor inspiration resource showcasing architecture, landscaping, furniture design, interior styles, and DIY home improvement methods.
Visit Homlovely.com everyday... Browse 1 million interior design photos, garden, plant, house plan, home decor, decorating ideas.










.png)

.jpg)
.png)

.png)