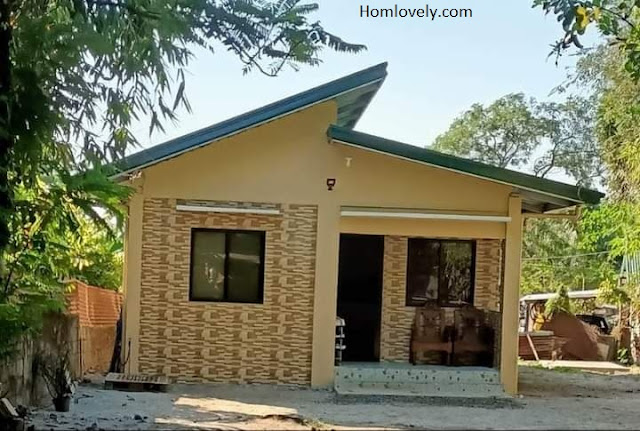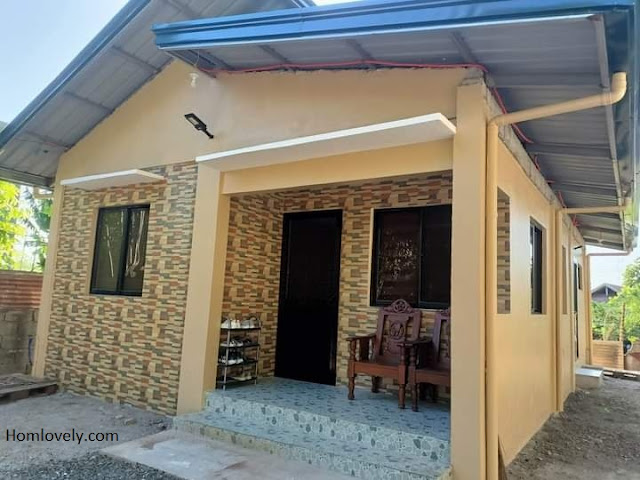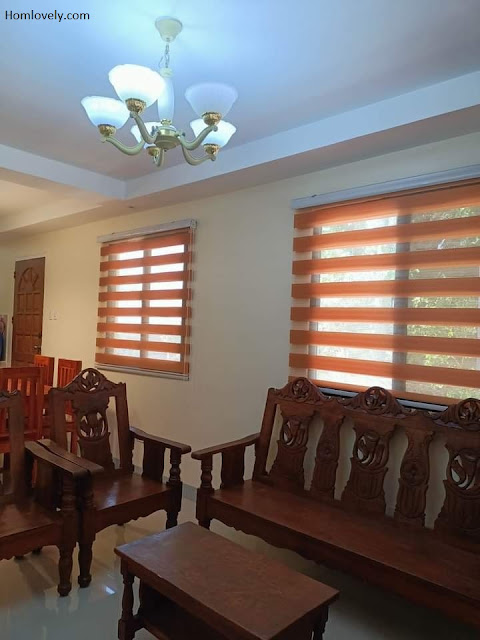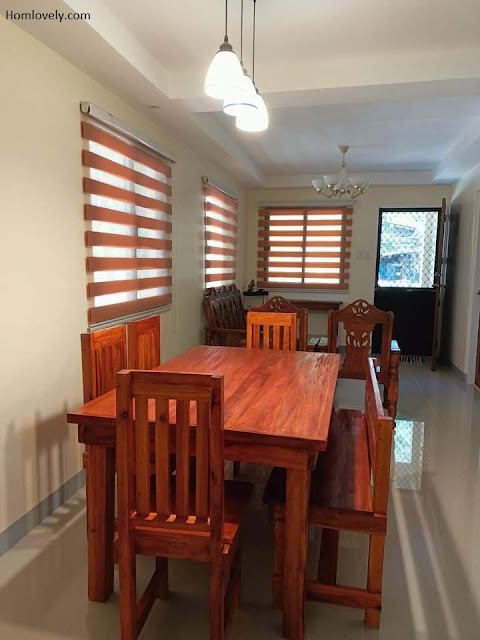Homlovely.com - Minimalist house with a simple look can certainly make the view becomes wider. This house with a size of 7 x 10 m includes a small size and is ideal for your beloved family. This small house with a size of 7 x 10 m has a simple appearance with not much decoration used. Although it has a small size, this house has a complete room. So you can maximize the use of the room. House size 7 x 10 m has a room consisting of 3 bedroom, laundry room, bathroom, porch, living room, dining room, kitchen. For more detail 7 X 10 M Simple Small House Design With 3 Bedroom you can see below !!
Facade Design
The appearance of the facade of this house uses a minimalist and simple look so that it can make the view wider. This house applies a simple look to the lines of the building. By using warm colors can give the impression of a comfortable and natural. The appearance of this facade is equipped with glass doors and windows that use black frames so that it seems more elegant.
House Side Design
The side view of the house looks like a house building that uses ceramic motifs that are placed on the wall so it is more unique. It looks like this house is equipped with a terrace that is large enough so that it can be used as a place to relax. You can put a wooden chair that is used as a place to relax or also welcome guests before entering the room of the house.
Living Room Design
Inside you will be welcomed with a living room that uses a chair set with natural wood material and certainly stronger and sturdier. The living room is also equipped with a glass window that is large enough so as to maximize the lighting that enters the room. The use of cream color wall paint can certainly also make the house look wider and brighter.
Dining Room Design
Right behind the living room there is a dining room which of course also uses the same material, namely wood. For this dining room has a simpler design compared to the living room. For the dining room has a simple design but looks comfortable in use. This simple display can be used for 6 people so it is more comfortable and will add a warm impression.
Kitchen Design
Next to the dining room there is a kitchen so as to maximize the function of the existing room. For this kitchen is made with the letter L shape so it will not take up much space. The kitchen by using a simple design can make the look neater and also does not seem chaotic. There are doors with wood material and also glass windows that can maximize the lighting that enters the kitchen room.
Author : Dwi
Editor : Munawaroh
Source : various sources
Homlovely.com is a home decor inspiration resource showcasing architecture, landscaping, furniture design, interior styles, and DIY home improvement methods.
Visit Homlovely.com everyday... Browse 1 million interior design photos, garden, plant, house plan, home decor, decorating ideas.







.png)





%20(1).jpg)

.png)
.jpg)