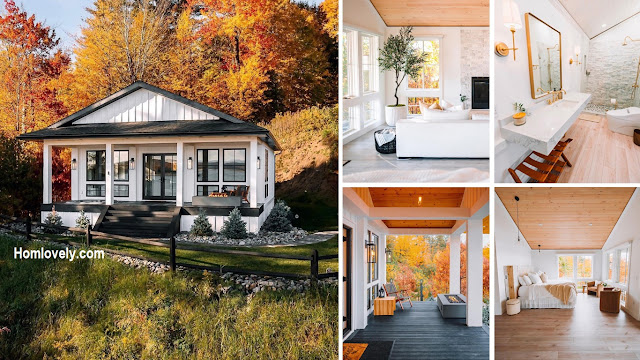 |
| Designing a Cozy and Warm Space in a Natural Countryside Cabin House |
Homlovely.com -- Cabin houses are usually simple dwellings that are located in the middle of nature, such as by a lake, in the mountains, or in the forest. Despite their simplicity, cabin homes can be designed in an attractive and functional style. Cabin houses can also be an option for those who are tired of the crowded atmosphere in the city, and want a refreshing natural atmosphere. Let's check out this interesting idea "Inspiration for Designing a Cozy and Warm Space in a Natural Countryside Cabin House".
Facade Design
This cabin house has the typical look of a country house that has a spacious veranda. The facade design is traditional with the use of neutral colors, white and black. The house is also built with solid wood. The gable roof used is simple and minimalist. This house has many glass windows, so the inside of the house will feel fresh and also bright with maximum natural lighting. Surrounded by a nature atmosphere, it will make us feel fresh again.
Wide Veranda
Just like a typical country house, this house also has a spacious veranda. It looks very minimalist and simple. Using wood and lights with warm colors, this house looks very homey. This part of the terrace is also equipped with seating and a cozy little fireplace. It is perfect for relaxing during tea time while enjoying the view of nature.
Living Area
This house has a living room area that looks minimalist yet very cozy. Equipped with a 4-seater sofa that is soft and spacious, and a led TV to watch your favorite shows. The interior of this house also uses white and warm earth tones. Not using excessive decorations, but there are some green plants in the corner of the house that make the room more lively.
Bedroom
This cabin home is attractively designed with warm interiors in white and earth tones. The bedroom section of this house is also the same. Using warm earth tone colors makes this room feel very comfortable. This bedroom is equipped with a comfortable bed and a sofa chair set for relaxing or reading a favorite book in the corner of the room. This room also looks minimalist without using unnecessary decorations. For lighting, there is a unique chandelier and also natural lighting from the windows of this room.
Kitchen and Dining Area
The open plan concept is used very well in this house. There is no partition between the living room and kitchen area, so the house looks more spacious and we can move more freely. This kitchen is equipped with a kitchen set that is arranged in a single line and also a kitchen island that can also function as a dining table. This house has a high ceiling design, so it will not feel cramped.
Bathroom
Next up is the bathroom area. The bathroom of this house is quite spacious. The facilities are also complete, with a sink, toilet seat, and shower. The use of a large mirror and also furniture with gold color makes the room feel more luxurious. This bathroom also uses a combination of natural stone on the shower wall, so it will feel more natural.
Like this article? Don't forget to share and leave your comments. Stay tuned for more interesting articles from us!
Author : Rieka
Editor : Munawaroh
Source : Instagram.com/ @levimkelly
Homlovely.com is a home decor inspiration resource showcasing architecture, landscaping, furniture design, interior styles, and DIY home improvement methods.
Visit Homlovely.com everyday... Browse 1 million interior design photos, garden, plant, house plan, home decor, decorating ideas.







.png)


%20(1).jpg)





