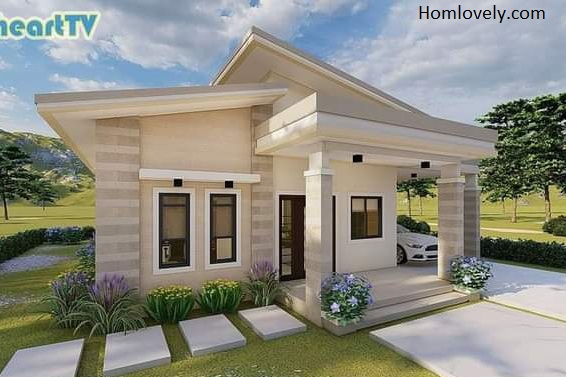Homlovely.com - A house with a modern look can make an elegant and charming impression. This 11 x 1 1 M House also has a complete room and can be used for your beloved family. By applying a modern design house will make a small size house looks more spacious and attractive. For the room of the house size 11 x 11 M consists of 4 bedrooms, living room, dining room, kitchen, 2 bathroom, laundry room, carport. For more detail Modern Small House Design With 4 Bedroom (11 x 11 M) you can see below !!
Facade Design
The appearance of the facade of this house presents a modern impression by combining cream color and natural wood material decoration. The appearance of the facade of this house is also equipped with a small flower garden that is placed at the entrance and on the left of the house so that it can give a fresh and beautiful impression.
House Left View
The left view of this house presents a simple and minimalist house building. This house building is equipped with glass windows with a large enough size so that it can give an elegant impression and can beautify the appearance of the House. It is also in variations with wood motif decorations that can give a natural impression.
House Right Left
For the right view of the house, it looks like a house building that is used as a carport with a fairly large size. This Carport has a simple appearance and is spacious enough so that it can be used to park one car and motorcycle. In the carport area, there are pillars with different colors that can provide a non-monotonous look.
Top View of The House
The look of the roof of this house using or combination so that it will look modern. The combination of a sloping roof and a list so dominates the look of this modern house. For this roof also uses a combination of two different colors by combining a cream color with a little darker. The appearance of a flat roof is made on the carport which will make it look more modern.
Floor Plan
For the division of the House plan size 11 x 11 M consists of a carport, living room, dining room, master bedroom, 3 bedroom, 2 bathroom, kitchen, laundry room. So it can certainly display the impression of a comfortable and complete room.
Author : Dwi
Editor : Munawaroh
Source : BriaheartTV
Homlovely.com is a home decor inspiration resource showcasing architecture, landscaping, furniture design, interior styles, and DIY home improvement methods.
Visit Homlovely.com everyday... Browse 1 million interior design photos, garden, plant, house plan, home decor, decorating ideas.







.png)




%20(1).jpg)

.png)
.jpg)
