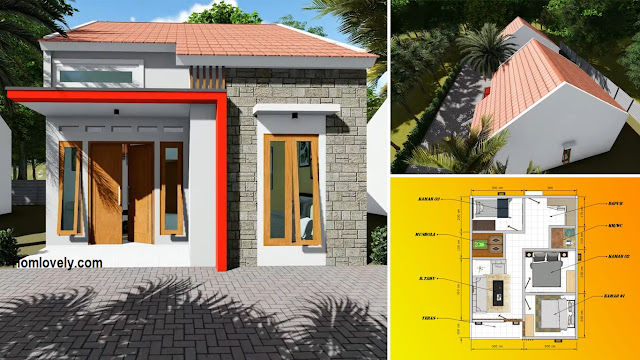 |
| Simple and Minimalist 6x8 Meter House with 3 Bedrooms and a Prayer Room |
Homlovely.com -- In making a dream house, of course we have to pay attention to many important aspects that should not be missed. To get a comfortable home, we must pay attention to the house plan, exterior design, interior, and the selection of the right furniture. Even a small house can be attractive if designed optimally. Like in this "Simple and Minimalist 6x8 Meter House with 3 Bedrooms and a Prayer Room".
Front View of The House
From this front preview, we can see the exterior design of this small house. This house has a simple facade with building lines and little decoration. This house has quite a lot of windows, so the inside of the house would not too stuffy. The facade of the house uses a white color and a combination of natural gray natural stone. Unfortunately this house is not equipped with a carport, but there is a small terrace that fits 1 motorcycle.
Top View of The House
Seen from the top, this house looks simple and minimalist. This minimalist house uses a gable roof type. Gable roofs have a simple appearance at an affordable price, so they are very popular for small houses. This sloping gable roof is also resistant to weather, for example when it rains, the water will go straight down, thus avoiding leaks.
Living Area
Through the entrance, we will find this living room. This living room is quite attractive with a minimalist look. The walls and floor use white color, so the room will look more spacious. Equipped with a gray sofa set, a table, and a rustic floor rug makes this living room feel comfortable. This room is also interesting with decorations and displays mounted on the wall.
Kitchen Area
This kitchen area is located at the back of the room. This area is designed with an open look without using partitions and doors. This kitchen also has a small size. With a minimalist area, this kitchen is quite complete with kitchen sets at the top and bottom. So you can store more cooking utensils and tableware here. There is also a clothes washing machine in this room. Next to this kitchen area is the bathroom.
Prayer Room
This small house is also equipped with a prayer room. This room is located in the center of the room, close to the living room and the third bedroom. This room is very simple with warm wood-patterned floors and white walls. Although small, this room will also feel cozy without using unnecessary decorations.
House Plan
It would be incomplete if we did not discuss the full size of this house design after learning about the exterior and interior of the room. This house, as seen in the image, measures 6 x 8 meters (48 sqm), with the following highlights :
Terrace : 3 x 1 meters
Living Area : 3 x 3.5 meters
Prayer Room : 2 x 1.5 meters
Kitchen Area : 1.7 x 3 meters
Bedroom : 3 x 2.5 meters
Bedroom 2 : 3 x 2.5 meters
Bedroom 3 : 3 x 2 meters
Bathroom : 1.5 x 1.3 meters
Like this article? Don't forget to share and leave your comments. Stay tuned for more interesting articles from us!
Author : Rieka
Editor : Munawaroh
Source : Youtube.com/ AR Desain Rumah
Homlovely.com is a home decor inspiration resource showcasing architecture, landscaping, furniture design, interior styles, and DIY home improvement methods.
Visit Homlovely.com everyday... Browse 1 million interior design photos, garden, plant, house plan, home decor, decorating ideas.







.png)


%20(1).jpg)





