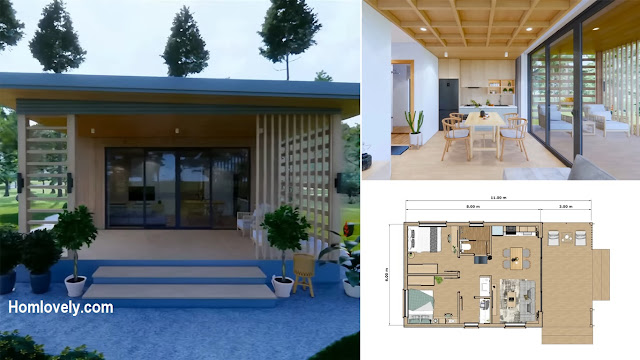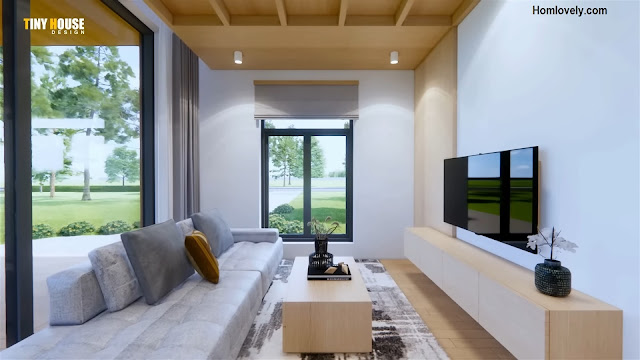 |
Small House Design 6 x 11 Meters 2 Bedroom |
Homlovely.com -- Small houses can be an affordable option for those of you who are looking for a home. Even small houses can be attractive with the right design. Let's start with this "Small House Design 6 x 11 Meters 2 Bedroom".
Facade Design
Look charming with the concept of a modern country house. The facade of this house looks interesting with its boxy shape and flat roof. There is a spacious terrace at the front, as in rural-style houses in general. This part of the terrace has a beautiful wooden lattice, very suitable with the green spot around it.
Spacious Terrace
Similar to a typical country house, this house has a large terrace. It looks charming with a wood finish on the walls and ceiling. Equipped with a comfortable set of chairs and table to sit and relax. The design of the doors and windows is quite modern with large glass and thin black frames. For the door using the sliding concept, it is very space-saving.
Cozy Living Area
After passing through the entrance, you will find a spacious living room and open space area. The living room is equipped with a super comfortable sofa bed and a led TV that is perfect for relaxing. This room has large windows that make the room brighter and more airy.
Open Space Area
With a fairly minimalist size, this house utilizes the available space very well. This room is made open space without any room dividers, making the room feel spacious. The living room, kitchen and dining area are located near the entrance. So the inside of this room feels very bright. What is unique is that the ceiling uses a very beautiful wooden box design. It blends perfectly with the warm interior.
Comfortable Bedroom
Measuring 6 x 11 meters, this house is designed to have 2 bedrooms. Each bedroom is cozy and pleasant. It has quite complete facilities, with a soft bed, work area, closet, and ventilation in the form of a large window. This house also uses a lot of minimalist furniture that is functional, such as the use of wooden branches as bookshelves like this. Very cozy, isn't it?
Powder Room
Apart from having a bathroom, the house is also equipped with a powder room in the center of the room. It is equipped with a sink and an aesthetically pleasing large mirror. This room also has a cabinet with drawers to store your belongings. This room is located near the bedroom, bathroom, and also the indoor laundry room.
Floor Plan
The house has a total size of 6 x 11 meters, with a main house of 6 x 8 meters, and a terrace of 6 x 3 meters. Although quite small in size, this house has quite complete facilities. There is a living room, kitchen and dining room, 2 bedrooms, 1 bathroom, and an indoor laundry room. So it is very complete and suitable for your small family. Not only that, of course this house is also charming and super comfy.
To build this house would cost approximately from $15,000 - 21,000 USD. Price may vary depending on the location and also the price of building materials. For the record, this estimated cost is only for build.
Like this article? Don't forget to share and leave your thumbs up to keep support us. Stay tuned for more interesting articles from us!
Author : Rieka
Editor : Munawaroh
Source : Youtube.com/ Tiny House Design
Homlovely.com is a home decor inspiration resource showcasing architecture, landscaping, furniture design, interior styles, and DIY home improvement methods.
Visit Homlovely.com everyday... Browse 1 million interior design photos, garden, plant, house plan, home decor, decorating ideas.








.png)





.png)
.jpg)
%20(1).jpg)
