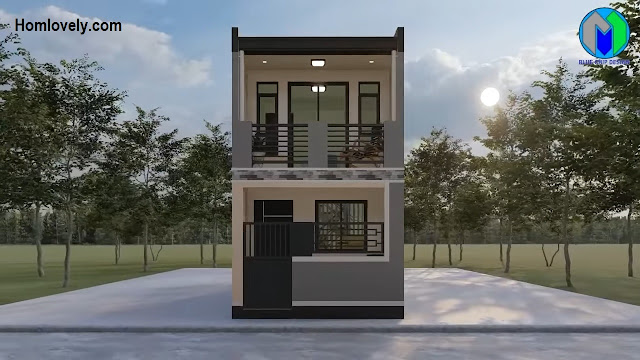 |
| Two Storey House Design 3x9m (27sqm), Interesting Layout |
Homlovely.com -- The design and floor plan of the house is one of the most important aspects. With the right design, you can maximize the available space more optimally. This "Two Storey House Design 3x9m (27sqm), Interesting Layout" has 2 bedrooms, perfect for small families. Let's check it out!
Facade Design
This house has a size of 3x9m, so it is quite small. By having 2 floors, this house becomes more spacious, so it can have more complete facilities. The facade design looks modern with a box shape. The gray and beige colors used make this house look elegant and lovely.
Roof Design
Using a minimalist concept, this house has simple building lines. This house does not have a carport. However, there is a small terrace and also a cozy balcony. This house uses a sloping roof. With its slope, this roof protects the house from leaks and extreme weather. This house has large windows and glass doors.
Beautiful Interior
The inside of this house feels cozy and homey. With white and beige colors, the room feels minimalist and warm. On the first floor there is a living room, dining room, kitchen, and 1 bathroom. Although it is 2 floors, this house is also designed with a high ceiling, so it will feel cooler. The decorations used are also not excessive, so the room does not feel stuffy.
Maximize Available Space
With its small size, you need to maximize the space well. The bottom of the stairs, which is usually unused, was turned into a multipurpose shelf. The steps were also added with drawers. So you can store more items.
Open Space Concept
Apart from turning unused space into multipurpose shelves and storage areas, you can also maximize the space with the right arrangement of items. The arrangement of items is very important. You can also use an open plan concept like this to make the room feel more spacious. This house uses an open plan concept in the dining room and kitchen.
Loft Bed
This house has 2 bedrooms. One master bedroom is directly adjacent to the balcony. The picture above is the second bedroom. The bedroom feels minimalist with simple and not overwhelming decorations. The loft bed is used to add more beds, so it can accommodate more people. The area under the bed is also utilized as a minimalist yet cozy workspace.
Floor Plan
It would be incomplete if we did not discuss the full size of this house design after learning about the exterior and interior of the room. This house, as seen in the image, measures 3 x 9 meters (27 Sqm), with the following highlights :
1st Floor
Porch : 3 x 1 meters
Living Room : 3 x 3 meters
Dining Area : 3 x 1.6 meters
Kitchen : 1.8 x 1.6 meters
Bathroom : 1.2 x 1.6 meters
2nd Floor
Bedroom 1 : 3 x 3 meters
Balcony : 3 x 1 meters
Bedroom 2 : 3 x 2.4 meters
Like this article? Don't forget to share and leave your comments. Stay tuned for more interesting articles from us!
Author : Rieka
Editor : Munawaroh
Source : Youtube.com/ Blue Chip Design
Homlovely.com is a home decor inspiration resource showcasing architecture, landscaping, furniture design, interior styles, and DIY home improvement methods.
Visit Homlovely.com everyday... Browse 1 million interior design photos, garden, plant, house plan, home decor, decorating ideas.


%200-12%20screenshot.jpg)
%203-17%20screenshot.jpg)
%203-56%20screenshot.jpg)
%204-6%20screenshot.jpg)
%205-47%20screenshot%20(1).jpg)
%201-29%20screenshot.jpg)
%202-6%20screenshot.jpg)
.png)





%20(1).jpg)

.png)
.jpg)