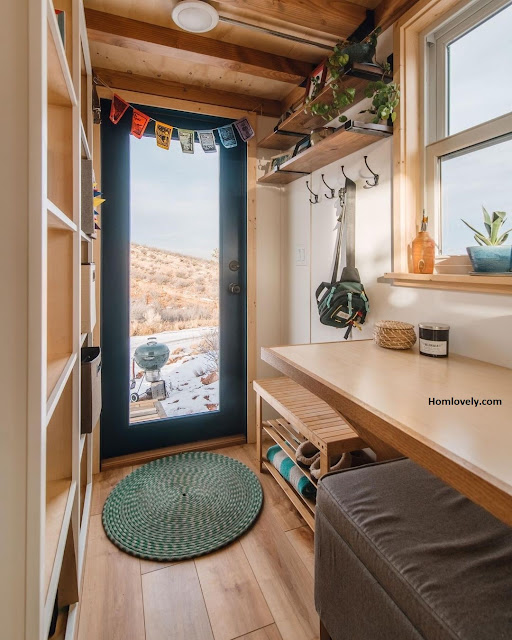 |
| Double Loft House Interior Ideas - 280 sq ft |
Homlovely.com -- It takes a lot of references to design the interior of a small house so that the space arrangement is correct. The most difficult aspect, especially if you have a small house, is limited land. Of course, you can listen to the following reviews to create a neat tiny house with smart arrangement:
Open plan floor design
The interior of this tiny house has an open concept design that is ideal for maximizing small space. Furthermore, the living room is made functional as a gathering area by removing the visible partition between the dining room and the kitchen.
The eclectic mix of blue and wood materials gives the impression of a shady small house. Even with the open plan and tiny concept, accent decor such as ornamental plants in some corners of the room is still beautiful.
Adequate heating
Normally, a small house is built to look like a large house. equipped manual heating with firewood and one chimney that can cope with the smoke not to spread into the room. Place this heating in a non-flammable area, such as near the kitchen. and ensure that it is close to the House's window or door.
Kitchen specifics
This tiny house kitchen has a unique layout that facilitates cooking activities. The kitchen space is luxurious in design and uses a freestanding stove to make it safer, in keeping with the eclectic blue theme and dominant wood material.
Stairs in the house
The stairs in this small house are still designed with the homeowners' safety in mind. With an ideal slope, this wooden anti-slip staircase becomes a warm impression foothold. Remember to include lighting in the stairwell with dead windows or those that can be opened and closed.
Functional nook
This house's corner has several cabinets that have been made more orderly with wood material. This storage can be useful for all types of storage and will help to organize the house's layout.
Bathroom
 |
Despite its small size, the bathroom in this tiny house is stylish, with an eclectic theme that complements the other interiors. There is a bathtub with a watertight curtain room that creates the illusion of privacy. Cabinets are assembled to provide versatile storage.
Author : Lynda
Editor : Munawaroh
Source : mitchcrafttinyhomes
Homlovely.com is a home decor inspiration resource showcasing architecture, landscaping, furniture design, interior styles, and DIY home improvement methods.
Visit Homlovely.com everyday. Browse 1 million interior design photos, garden, plant, house plan, home decor, decorating ideas.









%20(1).jpg)
.jpg)




