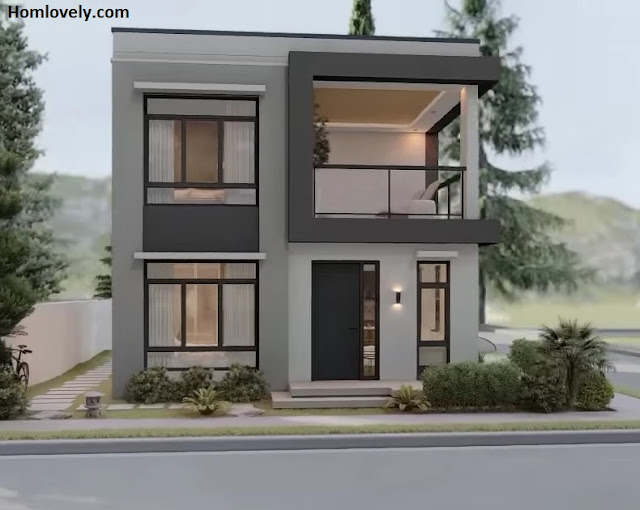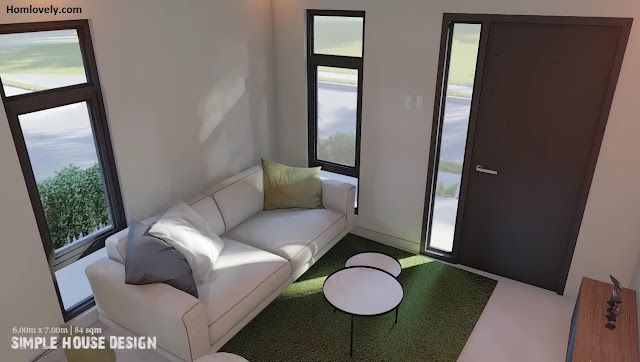Homlovely.com - The appearance of this two-story house has a simple but luxurious design. This house uses a charming blend that looks luxurious and pleasing to the eye. By using the concept of two floors will certainly make a small size house looks more spacious and you can maximize its function. There is a room that is complete enough to provide comfort for homeowners. For more detail Luxury 2-Storey Small House Design 6 x 7 M With 3 Bedroom you can see below !!
Facade Design
The appearance of the facade of this house displays a luxurious impression using charming colors. The appearance of the facade of this house is equipped with wooden doors with black color and also glass windows using black frames. You can apply a small garden in front of the house to make the look look fresher. The House also features a small balcony.
Enter the house there is a living room with a white sofa bed so it will seem modern and charming. You can apply a table with a simple and minimalist look. The living room is equipped with a glass window with a vertical shape so that it will maximize the incoming lighting.
Next to the living room there is a dining room with a simple and modern look. Using green and white makes the house look more beautiful and clean. Equipped with a kitchen with a modern and simple kitchen set. This kitchen is made in The Shape of the letter L so it does not take up much space.
For this bedroom has a large enough size so you can maximize its function. This bedroom uses a predominance of white so it will look spacious and relieved. There is a workspace with a simple and comfortable look. In addition, the bedroom is also equipped with a wardrobe with a modern look.
Ground Floor Plan
The division of this first floor house consists of a living room with a simple and modern look, a comfortable dining room, a kitchen with an L shape, a bathroom with complete facilities and a master bedroom with a comfortable look and complete facilities.
Second Floor Plan
For the division of the second floor house consists of a small size toilet that will provide comfort for the owner of the room, 2 bedrooms with a size that is spacious enough to look charming and attractive, a balcony that is used as a place to relax while enjoying the view in the morning or evening.
Author : Dwi
Editor : Munawaroh
Source : 3D Kh Design
Homlovely.com is a home decor inspiration resource showcasing architecture, landscaping, furniture design, interior styles, and DIY home improvement methods.
Visit Homlovely.com everyday... Browse 1 million interior design photos, garden, plant, house plan, home decor, decorating ideas.











.jpg)
%20(1).jpg)

.jpg)
.jpg)

