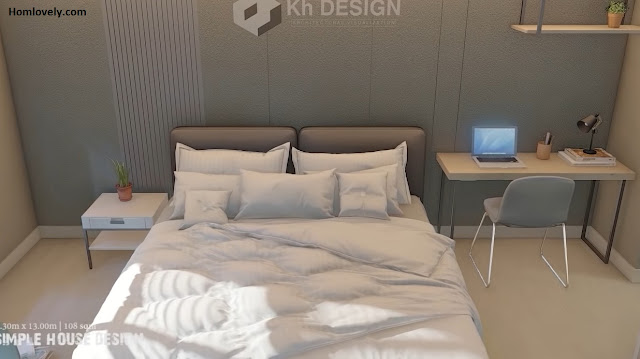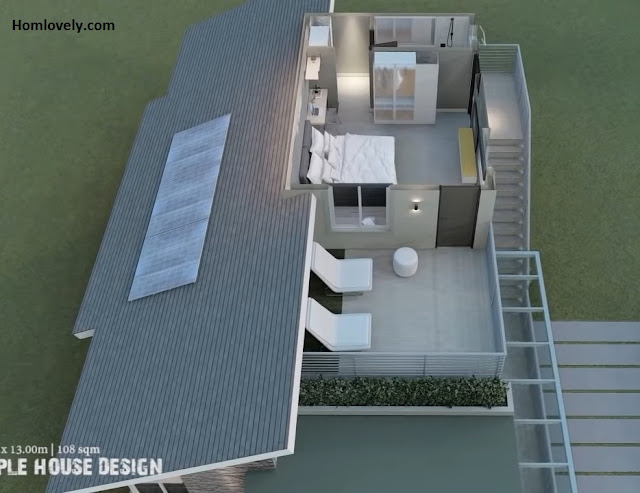Homlovely.com - The design of the house with a modern look is suitable for those of you who live in urban areas. The appearance of this small house with a size of 8.3 x 13 M has a simple building line with complete facilities. This small house has a room consisting of living room, dining room, kitchen, 3 bathroom, 4 bedroom and entertainment deck. For more detail Modern Small House Design With Entertainment Deck + 4 Bedroom (8.3 x 13 M) you can see below !!
Facade Design
The appearance of the facade of the house that has a modern design is presented in the use of simple building lines. There is a small staircase leading to the House. As well as wood arranged parallel to the appearance of the facade of the house can give a unique impression. You can apply natural rocks that will add a charming impression.
Entertainment Deck Design
For this entertainment deck design has a unique and comfortable look. You can put the bench in white and has a simple and modern design. To make it more fresh you can add green plants that are placed on the fence. This Area you can use for a place to relax in the morning or evening.
Living Room Design
Enter the house there is a living room using a white sofa bed in The Shape of the letter L so it will not take up much space. The living room is also equipped with a TV attached to the wall so it will not take up much space. There are large windows that will maximize air circulation.
Dining Room Design
Near the living room there is a dining room that only uses wooden partitions arranged in parallel. This dining room uses a chair set with a modern look in white so it seems comfortable and clean. You can use lamps with a unique design.
Bedroom Design
For this bedroom has a large enough size so you can maximize its function. There is a mattress with a white color and also a wall with a dark color so it looks contrasting. Beside the bed there is a work space with a simple and minimalist design but also comfortable.
Ground Floor Plan
For the division of the room from the ground floor plan consists of a living room with The Shape of the letter L, a dining room close to the kitchen shape of the letter l, 2 bathrooms, and 3 bedrooms.
Second Floor Plan
As for the second floor House plan consists of a bedroom with a fairly large size and has a fairly complete facility. And there is an entertainment deck equipped with a white bench so it looks comfortable to use.
Author : Dwi
Editor : Munawaroh
Source : 3Kh Design
Homlovely.com is a home decor inspiration resource showcasing architecture, landscaping, furniture design, interior styles, and DIY home improvement methods.
Visit Homlovely.com everyday... Browse 1 million interior design photos, garden, plant, house plan, home decor, decorating ideas.












%20(1).jpg)
.jpg)




