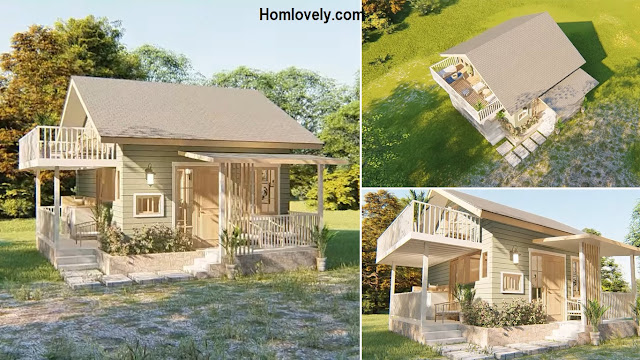 |
| Tiny House with Loft Design Idea 5x6 Meters ( 30 Sqm ) |
Homlovely.com -- Small home innovations are now in high demand. Apart from its small and beautiful shape, small houses are also quite affordable with an efficient form. This small 2-bedroom house is perfect for couples or a small family. Traditional yet cute, let's check out "Tiny House with Loft Design Idea 5x6 Meters (30 Sqm)" below.
Facade Design
%202%20Bedrooms%200-52%20screenshot.jpg) |
| Facade |
This house uses the concept of a traditional country-style house. The facade is simple and cute with a natural wood finish. The sage green color is very unified and matches the beige of the wood used. This house looks enchanting with the lattice on the secondary skin. This house also has a green spot in the form of a concrete flower bed, so that it is ready to refresh the atmosphere of the house.
Spacious Balcony and Terrace
%202%20Bedrooms%201-15%20screenshot.jpg) |
| Terrace and Balcony |
A country house always feels unique and cozy with a spacious terrace. This small house also has a large terrace area with an additional balcony as well. Not only at the front, this terrace is also on the side of the house, which also functions as a semi-outdoor laundry area. Whether it's on the balcony or the terrace, it's definitely a cozy place to relax.
Roof Design
%202%20Bedrooms%200-37%20screenshot.jpg) |
| Roof Design |
Similar to other country-style houses, this house uses a gable roof. This roof is very common and is widely used in houses, both traditional houses and small modern houses. It is also quite affordable and easy to maintain.
Open Space With Mezzanine
%202%20Bedrooms%202-37%20screenshot.jpg) |
| Open Space and Mezzanine Area |
With no dividers, the inside of the house feels more spacious. The open space concept is best suited for small homes. This house also has a mezzanine floor for additional space. The interior design is still simple with a wooden look that makes the atmosphere more homey.
Loft Bed
%202%20Bedrooms%203-54%20screenshot.jpg) |
| Loft Bed |
Not only is the mezzanine floor an attempt at additional space, this home also utilizes the loft bed to get an extra bed. It's perfect for a child's room. The design is also simple and timeless, suitable for all ages. This room is also equipped with a large window and work space area. Complete and cozy!
Floor Plan
%202%20Bedrooms%200-22%20screenshot.jpg) |
| Ground Floor |
This tiny house has a size of 5 x 6 meters or 30 Sqm (320 Sqft). This house has a fairly neat spatial arrangement. At the front of the house there is a terrace and a green minimalist garden. Inside the house there is a living room, kitchen and dining area, bedroom, and bathroom. Then on the side of the house there is a small terrace and laundry room.
%202%20Bedrooms%200-31%20screenshot.jpg) |
| Mezzanine and Balcony |
In addition to the ground floor as described above, this house also has additional space with a mezzanine floor. This floor is above the kitchen area and functions as a second bedroom. This bedroom is directly connected to the balcony area. This balcony is quite spacious, and covers the laundry area below.
This tiny house is not only beautiful but also functional and energy-efficient, designed to make the most of its small size. It is a great example of how tiny living can be comfortable and stylish at the same time.
Like this article? Don't forget to share and leave your thumbs up to keep support us. Stay tuned for more interesting articles from us!
Author : Rieka
Editor : Munawaroh
Source : Youtube.com/ Cozy Woodnest
Homlovely.com is a home decor inspiration resource showcasing architecture, landscaping, furniture design, interior styles, and DIY home improvement methods.
Visit Homlovely.com everyday... Browse 1 million interior design photos, garden, plant, house plan, home decor, decorating ideas.

.png)





%20(1).jpg)
.jpg)

