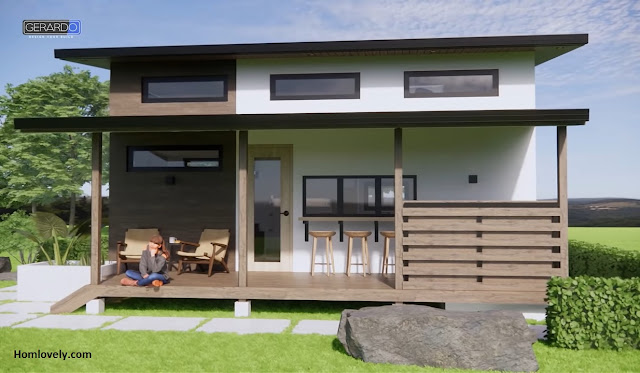Homlovely.com - This house with a size of 3 x 7 m has a beautiful design although it has a small size but you can still maximize its function. This small house has complete facilities that will certainly provide comfort for homeowners. The house with a size of 3 x 7 M has facilities consisting of living room, dining room, kitchen, 2 bedroom, bathroom, laundry room, porch and mini pool. For more detail Wonderful Tiny House Design With 2 Bedroom + Mini Pool (3 x 7 M) you can see below !!
Facade Design
The appearance of the facade of this house presents an elegant color with a combination of white and brown. You can also apply the decoration with wood material so that it will seem natural and stronger of course. On the facade of this house has a simple building line but looks elegant and attractive. Equipped with glass doors and windows will make the look more attractive.
The appearance of the porch and mini pool is indeed placed in front of the house so that it will facilitate access. In addition, you can use this area as a place to relax while relaxing in the pool. For this pool, a fence with a height of half the height of the house building is applied which makes the residents of the house safer when soaking.
Enter the house there is a living room using a black sofa bed so that it will make the look more elegant. The living room is also equipped with large windows that will maximize the lighting that enters the house so that the atmosphere in the house is not stuffy.
In addition to the living room there is a kitchen with a kitchen set using a combination of white and natural wood so that it will make the look look modern. The kitchen is also equipped with a glass window using a black frame so that it looks elegant. This window can also be opened and closed which will make the atmosphere when cooking more comfortable.
The bedroom, which is placed on the second floor, will certainly maximize its function. This bedroom uses a mattress with a modern color. This bedroom also has complete facilities with a work space and bookshelves and a wardrobe. The use of glass windows with a vertical shape will also maximize the incoming lighting.
Floor Plan
This 3 x 7 M house consists of :
Ground Floor Plan
- Porch & Mini pool with a size of 7 m x 2 m
- Living room with a size of 3 m x 3.3 m
- Kitchen & Laundry room with a size of 3 m x 2 m
- Bathroom with a size of 3 m x 1.7 m
Second Floor Plan
- Bedroom 1 with a size of 3 m x 2.3 m
- Bedroom 2 with a size of 3 m x 2.6 m
Author : Dwi
Editor : Munawaroh
Source : gerardo
Homlovely.com is a home decor inspiration resource showcasing architecture, landscaping, furniture design, interior styles, and DIY home improvement methods.
Visit Homlovely.com everyday... Browse 1 million interior design photos, garden, plant, house plan, home decor, decorating ideas.











%20(1).jpg)

.jpg)



