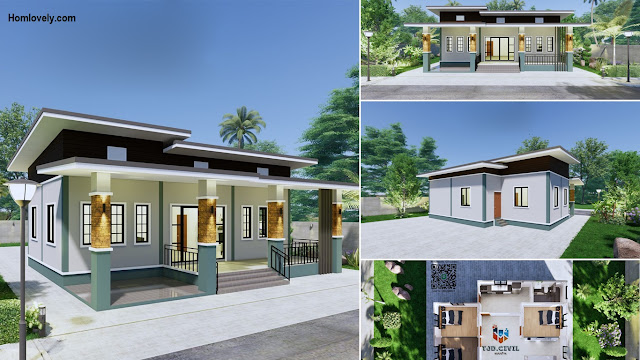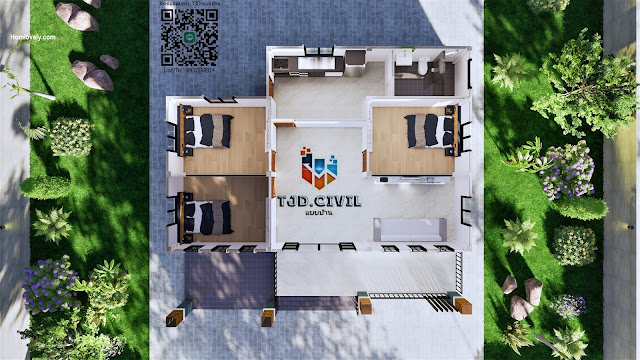 |
| 120Sqm Cozy Bungalow House Design Idea |
Homlovely.com -- A bungalow-style house can be an ideal minimalist home design option that is quite affordable. The following "120Sqm Cozy Bungalow House Design Idea" has complete facilities, very suitable for a family. Let's check out the following house design ideas!
Spacious Terrace
 |
| Front View |
The characteristic of a country-style house is to have a spacious terrace. With a rather high foundation design, similar to a house on stilts. It looks wide and stylish with 4 pillars at the front. The color combination of blue, white, and natural stone is beautiful.
Exit Door at The Back
 |
| Right Side View |
Another characteristic is that it has an exit door in addition to the main door. In this house, you can see that the exit door is in the back area of the house, but this door faces the side. In addition, this house has quite a lot of windows for ventilation and natural light sources.
Less Decoration
 |
| Rear View |
It can be seen that this house has a simple and minimalist look. The exterior of the side and back of the house is quite minimalist. Less Decoration actually makes the house more perfect. For the roof, this house uses a beautiful combination tilted model.
Floor Plan
 |
| Floor Plan |
This minimalist house has one floor and measures 120sqm. It has a fairly large size, so the facilities are quite complete for a family. Spacious terrace, living room and TV room. There is a minimalist kitchen. It has 3 bedrooms and 1 bathroom, each of which has a window to make the room always feel fresh.
Like this article? Don't forget to share and leave your thumbs up to keep support us. Stay tuned for more interesting articles from us!
Author : Rieka
Editor : Munawaroh
Source : Jetsada Duangsrinual
Homlovely.com is a home decor inspiration resource showcasing architecture, landscaping, furniture design, interior styles, and DIY home improvement methods.
Visit Homlovely.com everyday... Browse 1 million interior design photos, garden, plant, house plan, home decor, decorating ideas.





.jpg)

.jpg)


