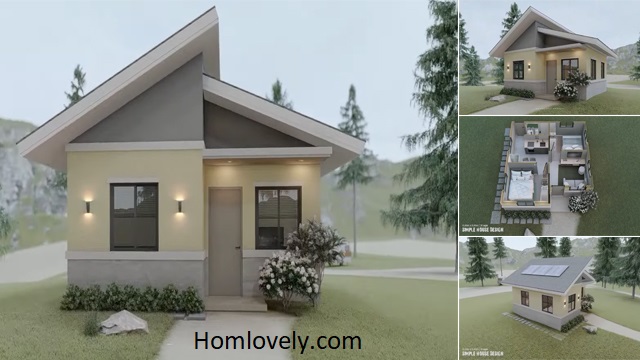Homlovely.com -- Find simple home designs that are nice, comfortable, and cost-effective to build. Kh Designs's 6m x 6 m house is one of these designs. This house has a total floor area of 36 square meters, with two bedrooms and complete amenities to support life easily and flexibly. Get more inspiration in this 6 x 6 meter simple and cheap house design with 2 bedrooms.
Calming house's facade
%20_%202%20BEDROOM%200-31%20screenshot.png) |
| Kh Design |
The house's facade is simple in design. The front exterior wall is finished in a light yellow with light gray and black, with white accents. Those color combinations give a calming and inconspicuous impression. The front elevation lacks a front porch, but it still looks fresh thanks to the plants and flowers that add natural beauty to the front elevation.
The corner view
The roof of the house looks like it uses a gable roof model, even thought it also looks like it uses a sloping roof construction with a different slope direction. The wider, slanted side is optimized for mounting solar panel roofs. The house will be more valuable with clean, green energy. You can also save money by reducing your electricity bills with solar power.
The floor plan reference
This is how the layout of the 6-meter-by-6-meter house is. The main building is square, making it easier to divide into smaller rooms as needed. This home desi will allow you to have a living room, a dining area with kitchen, toilet and bath, master bedroom, and the first bedroom.
Estimated cost
%20_%202%20BEDROOM%202-23%20screenshot.png) |
| Kh Design |
This simple house with 36 sq m of total floor area is quite affordable to build. The estimated cost requires at least 900,000 pesos (Philippines), or around $18,000 USD. The cost is quite enough to get a house on a solid foundation with brick or concrete. Surely, the actual cost may vary depending on the site location and material used.
A single-wall kitchen
The kitchen has limited space in this home design. You can design a kitchen with a single wall layout like this. Despite its small size, it can house a stove, sink, and cabinetry. Having lower and upper cabinets will make your kitchen look neater, more modern, and allow you to store more kitchen utensils.
Simple dining area
%20_%202%20BEDROOM%203-15%20screenshot.png) |
| Kh Design |
You can still put the dining area in the same kitchen. Setting up a table and a slim pair of chairs like this one probably only takes up a small amount of space. The presence of glass windows will provide natural light that illuminates and creates the illusion of a larger, more open space.
The bedroom design ideas
This house plan includes two bedrooms. One bedroom has a reference layout as shown. It has a compact size, enough to fit a bed, a three-door wardrobe, and a minimalist work desk near the window. The neutral colors here give the bedroom a calming and cozy atmosphere.
Author : Yeni
Editor : Munawaroh
Source : 3D Kh Design
Homlovely.com is a home decor inspiration resource showcasing architecture, landscaping, furniture design, interior styles, and DIY home improvement methods.
Visit Homlovely.com everyday... Browse 1 million interior design photos, garden, plant, house plan, home decor, decorating ideas.


%20_%202%20BEDROOM%206-3%20screenshot.png)
%20_%202%20BEDROOM%201-58%20screenshot.png)
%20_%202%20BEDROOM%202-51%20screenshot.png)
%20_%202%20BEDROOM%204-7%20screenshot.png)



%20(1).jpg)
.jpg)

.jpg)

.jpg)
