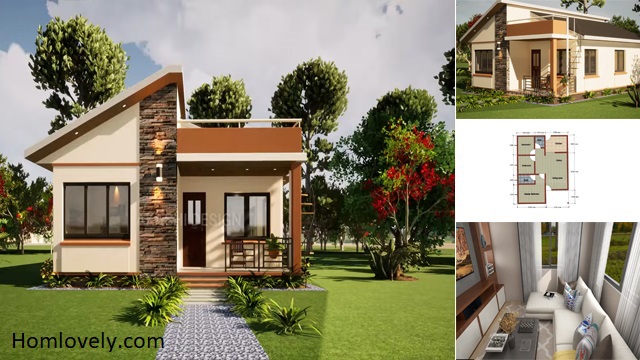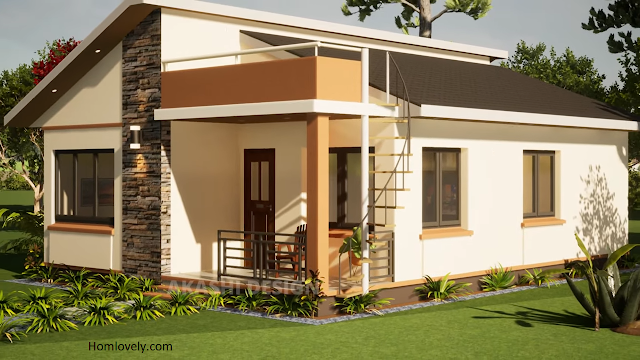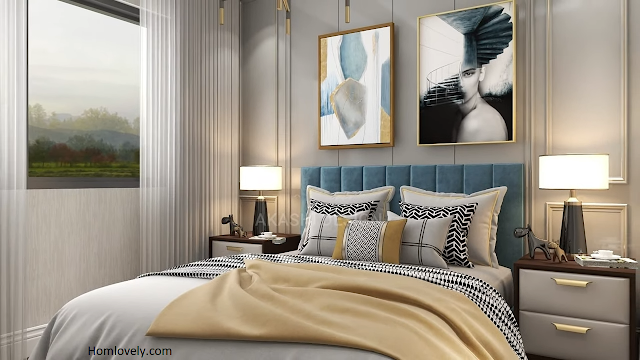Homlovely.com -- With more family members, you will need more bedrooms in your house. A house with many bedrooms doesn't have to be large, it can be realized in a small or medium-sized house. The as as the 68-square-meter house design by Akashi Design. This house has three bedrooms and a roof deck, which makes it a perfect for a family of 4 to 6 members. More details is below!
The front elevation design
 |
| ©Akashi Design |
The facade of this house looks simple but stunning. With a bright colors and deep beige accents. It gives the home a lovely and fresh look. The exterior walls have a slate stone finish, which adds to the dynamism of the home's exterior.
The exterior features
The exterior features of this house make it even more unique. The front porch and roof deck are examples of exterior features. A spiral staircase attached to the front porch leads to the roof deck. This roof deck is the same size as the front porch; it is not large, but it is visually appealing and comfortable.
The floor plan reference
 |
| ©Akashi Design |
The house is 8.0 m x 11.2 m. The house consists of :
- front porch of 3.7 m x 2.2 m,
- living area and dining area with a size of 3.7 m x 6.2 m,
- kitchen area with a size of 3.7m x 3.0 m,
- master bedroom with a size of 4.7 m x 3.2 m with an en suite bath of 3.00 m x 1.6 m,
- bedroom 1 with a size of 3.00 m x 3.4 m,
- bedroom 2 with a size of 3.00 m x 3.2 m,
- bathroom with a size of 1.7 m.
The living area design
When you enter the house, the living area will greet you. It has an elegant minimalist arrangement. Putting a white L-shaped sofa facing the TV section works well. The floor is covered with a gray rug, which adds a cozy atmosphere to this living area design.
The dining area design
 |
| ©Akashi Design |
The dining area is located behind the TV backdrop. The presence of this partition provides a sense of privacy when in the living or dining room. The dining area is large enough to put a wide dining table with six chairs there. The pendant lights and decorative accents installed around the dining area make the space more appealing.
The master bedroom design
This is a picture of the master bedroom. You can arrange it in this artsy, modern style. There are enough beds in the bedrooms for a couple. The bed is in the center of the room, with a nightstand on either side. A piece of art attached to the center wall makes a statement. This bedroom also has its own bathroom.
Bedroom with bunk bed design
 |
| ©Akashi Design |
One bedroom is designed in bunk bed style. This allows it to be used as a shared bedroom for twins or siblings. Adding stylish blue bunk beds is great, but there is still space to put a wardrobe to store clothes here. That way, this house can accommodate families with four to six members.
Author : Yeni
Editor : Munawaroh
Source : ©Akashi Design
Homlovely.com is a home decor inspiration resource showcasing architecture, landscaping, furniture design, interior styles, and DIY home improvement methods.
Visit Homlovely.com everyday... Browse 1 million interior design photos, garden, plant, house plan, home decor, decorating ideas.














