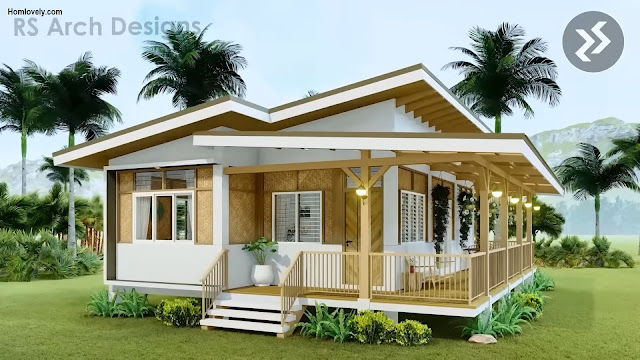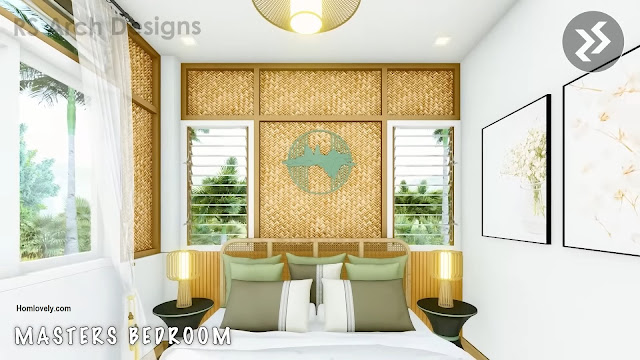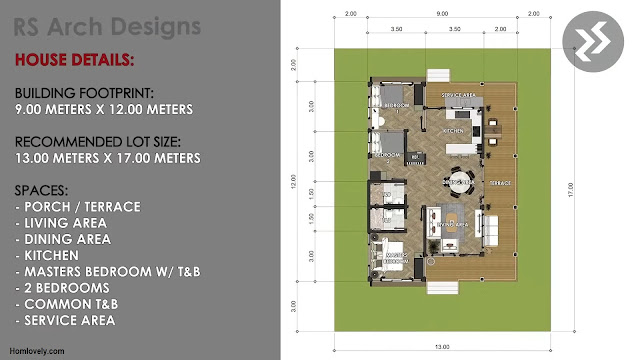 |
| 9 X 12 m Modern Half Amakan House Design | 3 Bedroom | Est. Cost |
Homlovely.com -- A house with a half amakan design can be a charming and affordable semi-modern house design option. The combination of cement and bamboo design makes us nostalgic for the old memories that are very memorable. Besides being beautiful, this "9 X 12 m Modern Half Amakan House Design | 3 Bedroom | Est. Cost" has enough facilities for a family. Let's check it out!
Front View of Exterior
 |
| Front view |
With a modern half amakan concept, this small house has a very unique look thanks to the combination of cement and also bamboo and wood materials used. This house is a 1-storey house with a high foundation design like a stilt house, making it safer from floods and earthquakes. The white and beige colors are very chic and match the greenery that adorns the surroundings.
Spacious Terrace
 |
| Terrace |
It has a spacious terrace with a beautiful warparound model. It is surrounded by a wooden railing that makes it safe. From the front to the back of the house and laundry area, it is illuminated with hanging lights. Equipped with comfortable chairs, there are beautiful hanging plants that make the atmosphere more beautiful and comfortable.
Open Space Concept
%20108%20square%20meters.jpg) |
| Open Space |
With a land size that is not too large, this house is able to make the most of it. One of them is the application of the open space concept in the living room, dining room, and kitchen. Still with a semi-modern concept, the interior of this house also uses furniture with a minimalist and modern design. The use of warm earthy tone colors is very suitable.
Cozy Bedroom
 |
| Bedroom |
It has 3 super cozy bedrooms. One of them is this master bedroom. This bedroom is slightly larger in size, with full amenities and an en suite bathroom. The interior is beautiful with a combination of bamboo-woven walls, and vintage yet modern furniture designs (table lamps and chandeliers). There are lots of windows, so the room is bright and airy too! The decorations are not too much, so it doesn't look stuffy.
Bathroom
 |
| Bathroom |
A trendy and modern look. This bathroom space has a beautiful design with a mix of white tiles and patterned tiles that sweeten the room. Small in size, this bathroom has complete facilities such as a sink, toilet seat, and shower area. The use of a large glass mirror also creates the illusion of a wider room. Don't forget to ventilate the bathroom!
Floor Plan
 |
| Floor Plan |
This house has detailed facilities as follows:
Building Area : 108 Sqm (9x12 meters)
Terrace : 2 x 12 meters
Living, Dining, Kitchen Area : 3.5 x 9 meters
Master Bedroom &; Ensuite Bathroom : 3.5 x 4.5 meters
Bedroom 1 : 3.5 x 3 meters
Bedroom 2 : 2.75 x 3 meters
Bathroom : 2.75 x 1.5 meters
Service/Laundry Area : 3.5 x 1.5 meters
Estimated cost around (Labor + Materials): ₱700,000 – 1,000,000, $12,040 – 16,960 USD. But cost may vary depending on location and materials specifications.
Like this article? Don't forget to share and leave your thumbs up to keep support us. Stay tuned for more interesting articles from us!
Author : Rieka
Editor : Munawaroh
Source : Youtube.com/ RS Arch Designs
Homlovely.com is a home decor inspiration resource showcasing architecture, landscaping, furniture design, interior styles, and DIY home improvement methods.
Visit Homlovely.com everyday... Browse 1 million interior design photos, garden, plant, house plan, home decor, decorating ideas.



.jpg)


%20(1).jpg)
.jpg)

.jpg)
