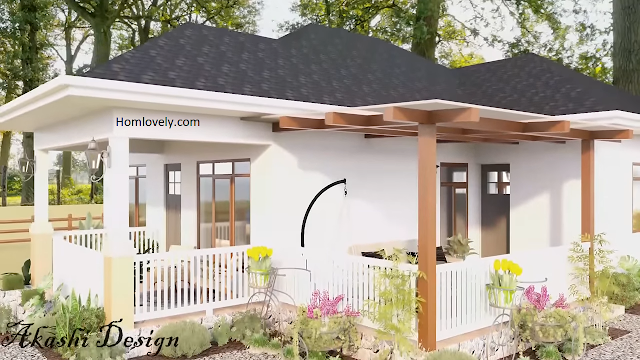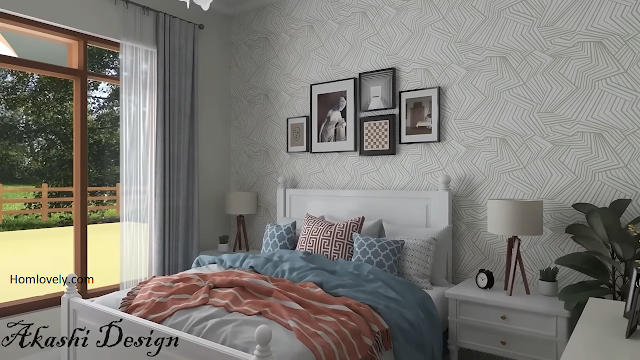Homlovely.com -- Everyone requires a place to live. That's why, many people strive to build their dream home. The best home design will raise the owner's standard of living. One of them is in this house designed by Akashi Design. This house design has a total floor area of 83.25 sq m. It has a charming white walkthrough exterior with a minimalist interior that's so cozy.
For more details, keep reading for Beautiful Simple House Design with 2 Bedrooms (83.25 sqm).
The front elevation design
 |
| © Akashi Design |
What do you think of the front elevation of this house? For us, this house looks simple yet elegant. It has a welcoming porch with casual outdoor furniture sets. The house is painted white with a touch of wood as an accent. The house also looks so fresh and natural thanks to the greenery that grow well around the yard.
Exterior walkthrough
This house is not as simple as we thought. It has several exterior features that would complement a stay here. The side also has a verandah, which makes the house has more outdoor lounges. This side verandah has a similar design to the front porch and is equipped with casual seating that's fun to gather around.
The floor plan reference
 |
| © Akashi Design |
Let's break down the house plan of this beautiful simple house! The house consists of:
- open living space (living, dining, kitchen) of 4.00 m x 9.3 m or 41.53 m2,
- kitchen area of 2.6 m x 3.7 m,
- bedroom 1 of 14.16 m2 or 3.5 m x 3.5 m,
- bathroom with a size of 3.52 m2,
- master bedroom with a size of 10.44 m2,
- bathroom 2 of 3.52 m2,
- the side porch with a size of 2.6 m x 9.3 m.
Elegant living room ideas
This house was designed to offer stylish interiors and a relaxing life within. The open living room is close to the dining space and kitchen, making it perfect for entertaining guests or spending quality time with family. A deep beige center wall decorated with an abstract painting adds an aesthetic touch to the living room.
The airy kitchen ideas
 |
| © Akashi Design |
You will get a fully functional and stylish kitchen if you use this home design. The kitchen is white with a wooden countertop, which gives it a solid, natural feel. The kitchen has full cabinets and an island that can be used as a bar counter or additional preparation table.
The bedroom design ideas
This is one of the two bedroom designs here. The bedroom has wide glass windows that allow in lots of natural light and give it an airy feeling. The minimalist interior design with subtle patterns and soft colors creates a relaxing ambience, perfect for unwinding after a hard day's work.
That's all for Beautiful Simple House Design with 2 Bedrooms (83.25 sqm). What do you think about these house ideas? Tell us your opinion in our Facebook Fan Page.
Author : Yeni
Editor : Munawaroh
Source : Youtube/Akashi Design
Homlovely.com is a home decor inspiration resource showcasing architecture, landscaping, furniture design, interior styles, and DIY home improvement methods.
Visit Homlovely.com everyday... Browse 1 million interior design photos, garden, plant, house plan, home decor, decorating ideas.

.jpg)




.jpg)
.jpg)
%20(1).jpg)





