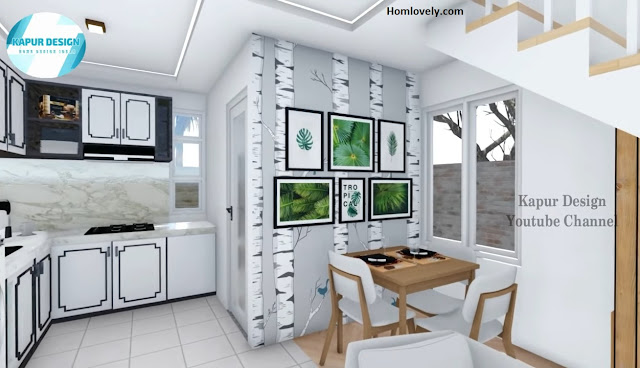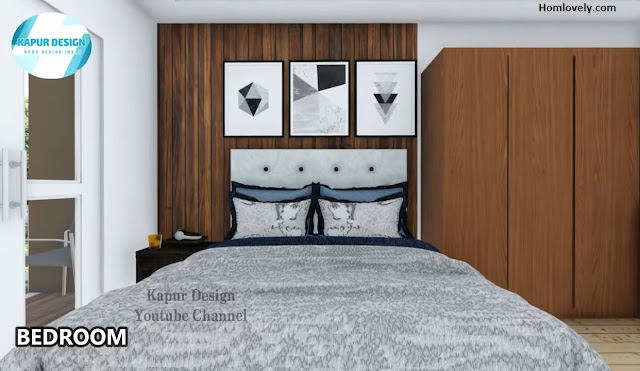Homlovely.com - This small house has a modern look so it is suitable for those of you who are looking for references and home design ideas. This small house is also designed with a two-story house so that it can maximize its function. Has a size of 4 x 6 M this house has a room consisting of a living room, dining room, kitchen, bathroom and 2 bedrooms and a comfortable balcony.
Facade Design
The appearance of the facade of this house combines simple and modern building lines. The combination of minimalist and modern colors can make the appearance of the facade of the house more attractive. The house is equipped with glass doors and windows that use white frames.
Living Room Design
Enter the house there is a living room with a white sofa bed that has a modern design. The living room is also equipped with a TV that is placed on a wooden shelf. There is a table using a simple design.
Dining Room & Kitchen Design
Right next to the living room there is a dining room and kitchen with a predominance of white so it seems clean. The dining room under the stairs can certainly maximize the function of the existing room. As for the kitchen using a kitchen set with the form letter L.
Bedroom Design






.png)

%20(1).jpg)






