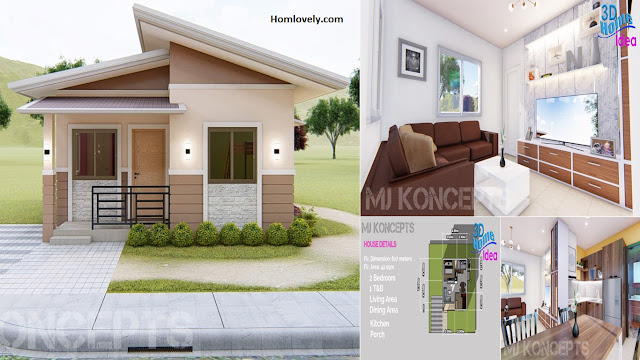 |
| Pinoy Bungalow House 6 x 7 M Plus Floor Plan |
Homlovely.com -- Because of the high cost of land and the building process, small house designs are a popular option. As a result, the design of small houses is simple to realize, particularly this Pinoy Bungalow house, which will be simple to apply with a more modern concept and arrangement. Check out the Pinoy Bungalow House 6 x 7 M Plus Floor Plan below:
Facade design
 |
This tiny house in Pinoy Bungalow style has a simple appearance that is typical of the Philippines. The warm color exterior with a natural touch enhances the appearance. The house is designed simply, with accents of garden terraces and a large yard.
Roof design
 |
This house employs a sloping roof model that is made up of multiple parts rather than just one. The roof of this house will protect the exterior or interior of the house more effectively by providing an attractive facade appearance and an ideal slope. As a result, you will be able to carry out activities in the room comfortably and safely.
Living room
 |
The living room in this house is designed to be both attractive and simple. The warm color interior becomes the right and appropriate combination with the exterior. The use of minimal furniture creates a broad impression of access to fresher air. This room serves not only as a reception area for guests, but also as a gathering place, complete with a TV cabinet and decorative accents.
Specifics about the kitchen space
 |
Following that is the home kitchen, which is located at the far end of the room. The L-shape minimalist kitchen model with wooden cabinet matches the dining room furniture. Furthermore, this area looks side by side between the bathrooms, making it very easy for the owner to move around.
Bedroom loft
 |
The interior of this house's bedroom has been transformed into an attic bed as well as a work area. Blue and white are used to make the rooms brighter and warmer. This room has intense lighting to brighten the work area and increase productivity.
Floor plan
 |
This 6 x 7 meter house has detailed floor plans and sizes, as shown in the picture. This house has several areas, including a terrace, living room, kitchen, dining room, bathroom, two bedrooms, and a laundry room behind the house.
Author : Lynda
Editor : Munawaroh
Source : 3D Home Idea
Homlovely.com is a home decor inspiration resource showcasing architecture, landscaping, furniture design, interior styles, and DIY home improvement methods.
Visit Homlovely.com everyday. Browse 1 million interior design photos, garden, plant, house plan, home decor, decorating ideas.


.jpg)




.jpg)
.jpg)

.jpg)