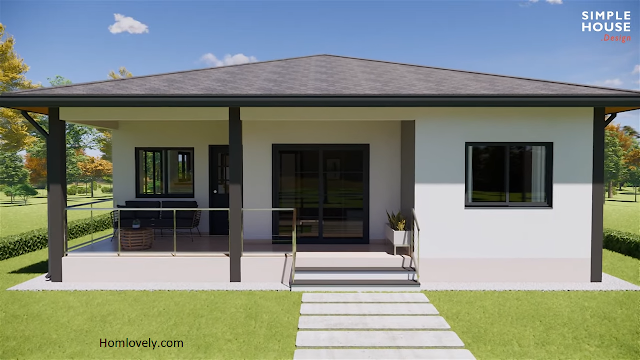Homlovely.com -- One way to save on the cost of building a house is to choose a simple home design that still meets all of our needs. This house design by Simple House Design will help you visualize it.
The house has a simple sustainable interior and exterior, which makes living in it feel comfortable. This home also has three bedrooms and two bathrooms, making it ideal for family of four to six people. Here's a review of Simple 3-Bedroom House Design, Comfy and Budget-Friendly!
Simple exterior building
 |
| © Simple House Design |
Make a cost-effective home. You can choose a minimalist-style exterior building with few details and no complicated or excessive ornaments. The house may appear simple, but features such as a front porch, accessible doors, and windows will have a significant impact on life at home. It's also a good idea to pick white with black accents as exterior finishing colors to give a clean and bright home's look.
The rear view
This house has a total floor area of 120 square meters (1292 sq.ft.). The back has a cool porch where you can relax. The floor is raised a few inches above the ground, creating steps with railings to round out the design. The back porch is also accessible from the kitchen and one of the bedrooms.
The floor plan reference
 |
| © Simple House Design |
This house design has a clever layout. Incorporating important rooms and three bedrooms nicely without making the house seem cramped. The house measures 10.0 m x 12.0 m (33ft x 39ft) and consists of a front porch, living room, dining room, master bedroom with suite bathroom, common bathroom, two bedrooms, kitchen, laundry storage, and a back porch.
The living space design
Using this hoe design, you won't get an open living room. The area after the main door is dedicated specifically to the living room. You can fill the space with a modern black sofa facing the TC section with wall-mounted cabinets. The wooden floor will keep the room feeling naturally cozy.
Open dining and kitchen area
 |
| © Simple House Design |
Meanwhile, the dining area and kitchen are located adjacent to the living room. This area has a lot of space, thanks to the large glass windows that provide natural lighting and make the room look spacious. The kitchen is well-thought-out, with a bar counter that serves as a visual divider and table for a quick coffee or breakfast.
Bathroom design ideas
A suite bathroom and a common bathroom are available here. Because both are small, it's a good idea to fit all of the bathroom furniture in a simple arrangement like this. At the very least, it's comfortable enough for a bathroom with a shower box, small sink, and toilet inside.
The bedroom design alternative
.png) |
| © Simple House Design |
We show you one of the bedroom designs here. This bedroom can help you organize your space. Placing the bed in the center of the room allows for more flexible flow of motion in the room. Place a slim and space-saving wardrobe that will provide you with efficient storage of items.
That's all for Simple 3-Bedroom House Design, Comfy and Budget-Friendly! What do you think about these home design ideas? You can check the full details at the Simple House Design Youtube account.
Author : Yeni
Editor : Munawaroh
Source : Simple House Design
Homlovely.com is a home decor inspiration resource showcasing architecture, landscaping, furniture design, interior styles, and DIY home improvement methods.
Visit Homlovely.com everyday... Browse 1 million interior design photos, garden, plant, house plan, home decor, decorating ideas.









.png)
.jpg)
.png)

.png)
