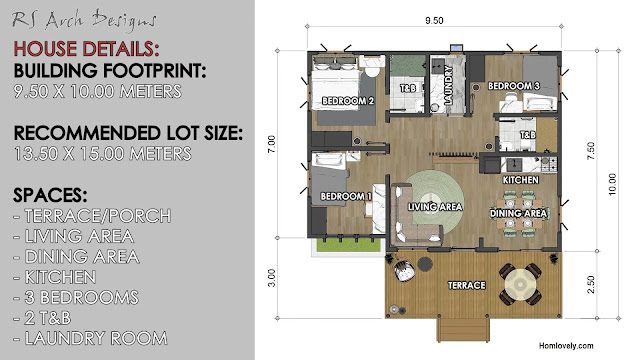 |
| Simple 95 Sqm Farmhouse Design | 3 Bedroom, 2 T&B | Est. Cost |
Homlovely.com -- A 95sqm tiny farmhouse can be one of the dream homes of the future. The atmosphere is both calming and pleasant with a beautiful environment. This "Simple 95 Sqm Farmhouse Design | 3 Bedroom, 2 T&B | Est. Cost" below has complete facilities, not to be missed. Let's check it out!
Front View of The House
 |
| Front View |
This small house has a beautiful appearance with the characteristics of a country house. Using white and earth tone colors that give a warm impression. In addition, there is a combination of eye-catching natural stones. It also appears that this house has a higher foundation, like a house on stilts, so it is safer from floods or earthquakes. Starting from the front to the side of this house is surrounded by beautiful and fresh gardens.
Spacious Terrace
 |
| Terrace |
Like a typical farmhouse, this house has a large front porch. Similar to a bungalow, this terrace is protected by a beautiful wooden railing. The terrace is equipped with a sofa swing, a comfortable set of wooden table chairs, and also decorated with hanging plants like cute pink petunias that make the atmosphere more fresh and cozy. This terrace also has 2 entrances, 1 main entrance, and 1 sliding glass door that connects to the kitchen area.
Side View of The House
 |
| Left View |
This is the left view of the house. This house uses a combined sloping roof, which has a simple appearance and is also affordable. There are 2 wooden windows on the left side and a small vent for the bathroom.
 |
| Side & Rear View |
Similar to the left side of the house, the right side and back of the house also have a clean and minimalist look. There are no excessive decorations. However, this house has many windows and small windows for ventilation. However, there are no exits on the side or back of the house.
Open Space Area
 |
| Living Room |
This small house also uses the concept of open space to make the room feel more spacious. When entering the entrance, we will see the living room on the left side and the kitchen area on the right side. The living room with a minimalist interior has an earthy tone theme. Equipped with an L-shaped sofa set, coffee table, and TV mounted on the lattice wall, making the room super cozy.
 |
| Dining and Kitchen Area |
On the right side, you can see the dining area as well as the kitchen. The kitchen set is arranged linearly with a single line layout, not only saving space but the design also looks beautiful with a rustic concept. The dining area is equipped with a beautiful set of soft mint-colored table and chairs. There is also a sliding glass door that leads to the front terrace area.
Cozy Bedroom
 |
| Bedroom |
In line with the interior of the house that we have seen in the previous rooms, the bedroom also uses a warm earthy tone theme. Not only that, rustic decorations such as hanging macrame make the bedroom even more aesthetic. This room has quite complete facilities, with a bed, side table, wardrobe, and also a work desk.
Aesthetic Bathroom
 |
| Bathroom |
It has a total of 2 bathrooms with similar designs. These bathrooms are not very big, but they have quite complete and comfortable facilities. There is a shower, a sink, and also a sitting toilet. Full of white tiles on the walls and floor, there is a touch of patterned tiles in the shower area, very beautiful and makes this area more eye-catching.
Laundry and Storage Room
 |
| Laundry and Storage Room |
Utilizing the space to the maximum, this house also makes the room more multifunctional. In addition to the laundry room, this small room can also be used as a storage room. Therefore, there are quite a lot of storage cabinets that we can see. Even though it is only a laundry room, this room is no less charming, with a table top design that uses white marble motif ceramics.
Floor Plan
 |
| Floor Plan |
This minimalist one-story house has a building area of 95 Sqm (9.5 x 10 meters). With the right and neat arrangement, this house can have complete and sufficient facilities for families. Spacious terrace, large open space, 3 bedrooms, and 2 bathrooms with an additional 1 laundry room, very complete and compact!
Estimated cost around ₱1,800,000 or $32,419 USD. But cost may VARY depending on location and material specifications.
Like this article? Don't forget to share and leave your thumbs up to keep support us. Stay tuned for more interesting articles from us!
Author : Rieka
Editor : Munawaroh
Source : Youtube.com/ RS Arch Designs
Homlovely.com is a home decor inspiration resource showcasing architecture, landscaping, furniture design, interior styles, and DIY home improvement methods.
Visit Homlovely.com everyday... Browse 1 million interior design photos, garden, plant, house plan, home decor, decorating ideas.

.png)



%20(1).jpg)




