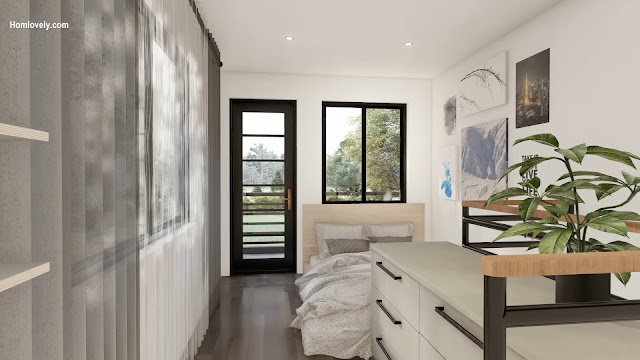 |
| Small 3x6 Meters 1 Bedroom House Design But Cozy Inside |
Homlovely.com -- Small houses are now becoming quite popular. Apart from being more affordable than big houses, small houses are also simple and easy to maintain. Although tiny, this "Small 3x6 Meters 1 Bedroom House Design But Cozy Inside" is very worthy and should be used as a dream home inspiration. Charming and super cozy, especially for living together with your beloved partner.
Facade Design
 |
| Facade Design |
Charming with a modern look. This tiny house has a minimalist facade. The combination of woodplank and neutral wall paint is perfect. This house has 2 floors. There is a small terrace, and also a super cozy balcony. The roof of this house uses a beautiful pyramid model.
Living Space
 |
| Living Space |
With a small size, only 3 meters wide, this house has quite complete facilities. Right beside the entrance, there is a living room. This living room is quite small, but still cozy. Equipped with a 2-seater sofa, a wall-mounted TV and a small cabinet. There is a small window in front of the house, and a large window on the right side, so the room feels bright during the day.
Kitchen Area
%20Tiny%20House%20Design%20_%20Small%201%20Bedroom%20House%201-24%20screenshot.jpg) |
| Kitchen Area |
Right next to the living room, we will immediately see the kitchen area as well as the dining room. This kitchen is neatly organized with a single line kitchen set. The design is also minimalist with wood finishing and elegant black color. From this side, we can also see the bathroom door and stairs leading upstairs.
Bathroom
%20Tiny%20House%20Design%20_%20Small%201%20Bedroom%20House%201-45%20screenshot.jpg) |
| Bathroom |
This house utilizes the remaining space and each corner very well. There is one bathroom in this house, and it is located at the end of the room, at the bottom of the stairs. Although small, this bathroom has complete facilities. There is a sink and a small cabinet, a shower room, and a toilet seat. In addition, there is a washing machine so there is no need for a separate laundry room.
Open Space Area
%20Tiny%20House%20Design%20_%20Small%201%20Bedroom%20House%202-3%20screenshot.jpg) |
| Open Space Area |
With a minimalist size of 3x6 meters, this house has utilized every corner very well. One of them is applying the open space concept in the living room and kitchen area. Without a partition, it will make the room more spacious and easier to access. The interior design of this room is also no less interesting with minimalist furniture, high ceilings, and some decorations that are not too much.
Bedroom
 |
| Bedroom |
The bedroom space is made separately upstairs. This bedroom is quite spacious thanks to the minimalist furniture used. Equipped with a comfortable bed and many windows, making this bedroom more comfortable and healthy with smooth air circulation. Decorations such as some paintings and small plants make the room more aesthetic and also not boring.
Cozy Balcony
%20Tiny%20House%20Design%20_%20Small%201%20Bedroom%20House%203-0%20screenshot.jpg) |
| Balcony |
The balcony can be one of the comfortable relaxing places in the afternoon. This house also has a beautiful balcony that is also comfortable. Not too big but already equipped with a minimalist table and chair set. The balcony is also safe, surrounded by wall and iron fences.
Floor Plan
%20Tiny%20House%20Design%20_%20Small%201%20Bedroom%20House%203-23%20screenshot.jpg) |
| Ground Floor |
This house has a land size of 3 x 6 meters, with a total building area of 28 sqm. With details of the size of the room as follows:
Ground Floor
Open Space Area : 3 x 4 meters
Bathroom : 1.7 x 1.45 meters
Staircase : 0.75 x 2 meters
%20Tiny%20House%20Design%20_%20Small%201%20Bedroom%20House%203-43%20screenshot.jpg) |
| 1st Floor |
For the upper floor itself is specifically used for bedrooms and balconies with the following size details:
1st Floor
Bedroom : 3 x 5 meters
Balcony : 3 x 0.95 meters
Like this article? Don't forget to share and leave your thumbs up to keep support us. Stay tuned for more interesting articles from us!
Author : Rieka
Editor : Munawaroh
Source : Youtube.com/ House Design Ideas
Homlovely.com is a home decor inspiration resource showcasing architecture, landscaping, furniture design, interior styles, and DIY home improvement methods.
Visit Homlovely.com everyday... Browse 1 million interior design photos, garden, plant, house plan, home decor, decorating ideas.

.png)


%20(1).jpg)





