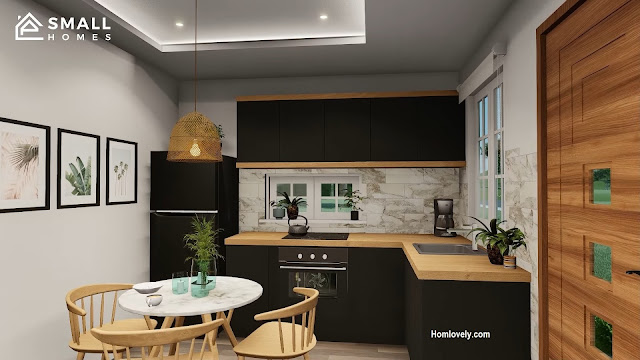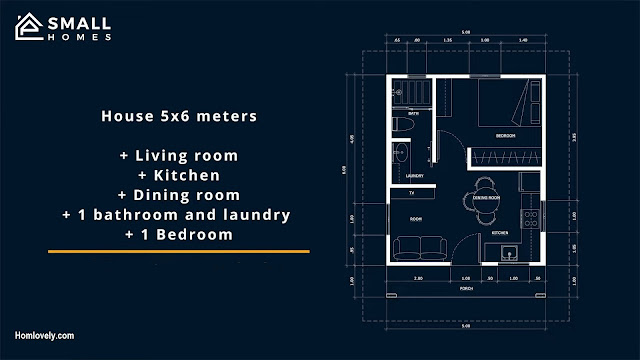 |
| Small Cozy House Design 5 x 6 m for Living Alone |
Homlovely.com -- Small house designs with one bedroom are quite sought after. With one bedroom, it is perfect for living comfortably alone, or with a partner. "Small Cozy House Design 5 x 6 m for Living Alone" like this is also quite affordable. The design is quite simple and minimalist, so it's worth a try.
Front View of The House
 |
| Front View |
This minimalist house has a simple look. With the concept of a country house, this house is quite affordable. The outer appearance uses a soft gray color. On the terrace there are 4 pillars with an additional canopy that protects the terrace. The door is made of strong wood. There are also green plants around it that make the atmosphere more scenic and peaceful.
Rear View of The House
 |
| Rear View |
Still with a minimalist concept, this house also appears simple. At the back there is no exit door. However, this small house has quite a lot of windows. Very useful for air circulation and also a source of natural lighting for the inside of the house. It can be seen that this house also uses a roof with an affordable gable model.
Living Room
 |
| Living Room |
Entering from the front door, we will find an open space room. This space consists of the living room, and also the kitchen area. This living room also looks cozy. Equipped with a 3-seater sofa, wall-mounted TV, nightstand, and several shelves. There is a large glass window. For lighting, white colored lights are used which makes the atmosphere more modern.
Kitchen Area
 |
| Kitchen Area |
Next to the living room is the kitchen area. It looks more modern compared to the exterior of the house. The kitchen is equipped with an elegant black L-shaped kitchen set. The wall uses a marble backsplash. There is a minimalist dining table and chairs. Looks very chic.
Bedroom
 |
| Bedroom |
This house is designed to have 1 bedroom. This bedroom has a minimalist yet modern design. Equipped with a large bed with gray and white bedcover. In front of it is a work desk with minimalist shelves. There is also a window for ventilation. Quite complete and very comfortable to rest.
Bathroom
 |
| Bathroom |
The bathroom in this house has a small but long appearance. Although quite small, this bathroom has quite complete facilities. There is a sink and cabinet, a toilet seat, and a shower. This bathroom also functions as a laundry room, very practical to save space.
Room Layout
 |
| Room Layout |
This is a 3d view of the room layout. This tiny house has the right arrangement. It is very neat and also functions optimally. The open space concept is very helpful to make the room feel more spacious. Although small, this house is very comfortable and attractive.
Floor Plan
 |
| Floor Plan |
This minimalist house is a one-story house. It has a minimalist look, built with a size of 5 x 6 meters or 30 sqm. The details are as follows:
Terrace: 5 x 1 meter
Open space room: 5 x 2.5 meters
Bedroom: 3.5 x 3.5 meters
Bathroom: 1.5 x 3.95 meters
Like this article? Don't forget to share and leave your thumbs up to keep support us. Stay tuned for more interesting articles from us!
Author : Rieka
Editor : Munawaroh
Source : Youtube.com/ Small Homes
Homlovely.com is a home decor inspiration resource showcasing architecture, landscaping, furniture design, interior styles, and DIY home improvement methods.
Visit Homlovely.com everyday... Browse 1 million interior design photos, garden, plant, house plan, home decor, decorating ideas.

.png)




%20(1).jpg)



