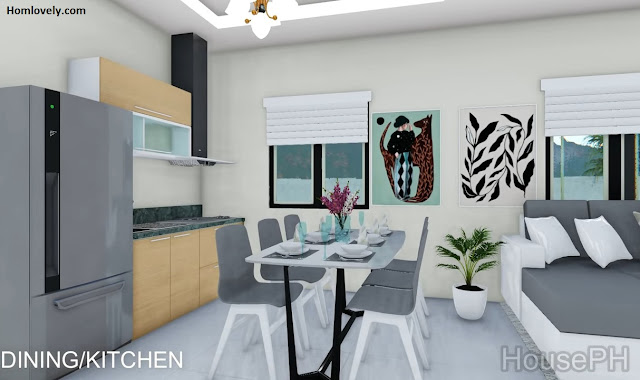Homlovely.com - This small house with a size of 7 x 9 M can be an idea for those of you who are planning or want to make a house. You can make a house like in the design this time. By using the green color will make the look of the house look more fresh and charming. This house is suitable for you who are green lovers. You can still apply the green color to the building so that the house looks beautiful. For more detail Small House Design and Idea 7 x 9 M With 3 Bedroom For Green Lovers you can see below !!
Facade Design
The appearance of the facade of a house that uses a combination of green and natural rocks can present an interesting impression. For rock motifs applied to the poles of the house building and also on the side walls so that it will look not monotonous. This house is also equipped with glass windows and also glass doors with vertical shapes.
House Side Design
The side view of the house looks like a solid house building and also minimalist. Simple house building but looks charming. You can apply natural rocks with beautiful and unique motifs that do not seem monotonous. This house building also uses a roof with a gable roof model that will prevent leaks.
Enter the house there is a living room using a sofa bed in light gray and white so that it will present a modern and minimalist impression. There are carpets with beautiful motifs in matching colors. The living room is also equipped with a TV that is placed on a shelf with wood material.
Next to the living room there is a dining room and kitchen that was deliberately made without a partition to make it look wider. For the dining room using a chair set with an elegant combination of gray and white. As for the kitchen, it uses a kitchen set with a combination of natural wood and dark gray marble.
The bedroom with a mattress with a modern look will give a charming and modern impression. The bedroom is equipped with a work space and wardrobe for clothes storage. You can also put a small nightstand next to the mattress as a storage or bedside lamp.
Floor Plan
This 7 x 9 M house consists of :
- Porch with a size of 3.5 m x 2.7 m
- Carport with a size of 2 m x 5 m
- Living room with a size of 3.5 m x 2.3 m
- Dining room & Kitchen with a size of 3.5 m x 4.2 m
- Bathroom with a size of 2 m x 1.6 m
- Laundry room with a size of 3.5 m x 2 m
- Bedroom 1 with a size of 3.5 m x 2.9 m
- Bedroom 2 with a size of 2 m x 3.3 m
- Bedroom 3 with a size of 3.5 m x 3 m
Author : Dwi
Editor : Munawaroh
Source : various sources
Homlovely.com is a home decor inspiration resource showcasing architecture, landscaping, furniture design, interior styles, and DIY home improvement methods.
Visit Homlovely.com everyday... Browse 1 million interior design photos, garden, plant, house plan, home decor, decorating ideas.








.png)



%20(1).jpg)




