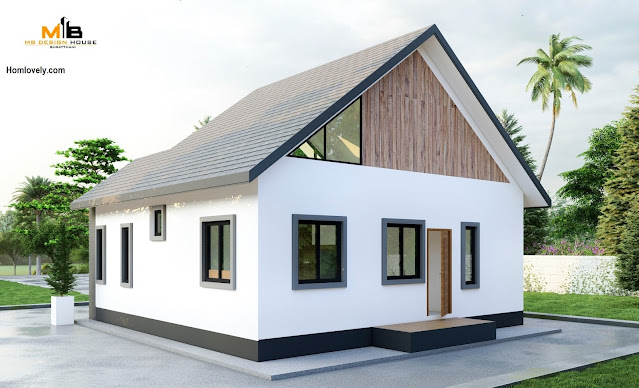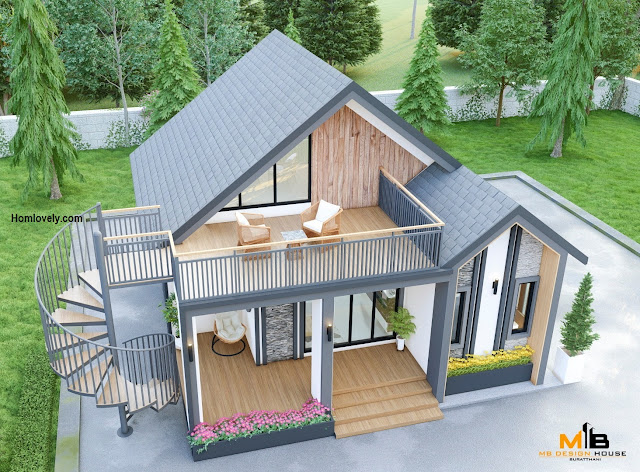 |
| Stunning 9 x 9 meter Modern Design House With Roof Deck |
Homlovely.com -- The design and floor plan of the house can be a very important aspect for a house. Having a beautiful appearance while providing a sense of comfort is one of the goals to be achieved. The following "Stunning 9 x 9 meter Modern Design House With Roof Deck" not only has a beautiful design, but also very comfortable. Let's check!
Front View of The House
 |
| Front View |
The appearance of the house is charming with a modern but also natural façade design. Gives a unique and elegant impression thanks to the combination of beautiful gray natural stone and woodplank on the façade. Not only that, the lines of the building also look charming with a grayish-blue color, very suitable with the dominant white color.
Rear View
 |
| Rear View |
Side and rear view of the house. It can be seen that this house has many windows that make the inside of the house will feel cooler with smooth air circulation. It can also be seen that this house has a high roof design. At the back there is an exit. Although located at the back, the back design of this house is also beautiful with woodplank and glass windows.
Side View of The House
 |
| Side View |
Previously we could see the existence of stairs with unique shapes. The design is classic with a circular shape. No need to worry because it is safe with a high iron railing. The design of stairs like this is also quite space-saving.
Roof Deck
 |
| Roof Deck |
This tiny house has a roof deck and also a fairly spacious terrace. The circular staircase that we previously saw is the access to this roof deck area. This roof deck with an open design also serves as a canopy roof for the terrace. It can also be seen that the main building of the house uses a roof with a simple and minimalist gable model.
Floor Layout
 |
| Floor Layout |
This modern minimalist house has a size of 9 x 9 meters, with a total area of 83 sqm. It has quite complete facilities, consists of 3 bedrooms 2 bathrooms 1 dining area 1 guest house. Neat arrangement with a combination of open space concepts that make the house feel more spacious.
If you are interested in building a house like this, the estimated cost starts from 1.3 million. But this is not a fixed price, but an estimated price, of course, it varies depending on your area.
Like this article? Don't forget to share and leave your thumbs up to keep support us. Stay tuned for more interesting articles from us!
Author : Rieka
Editor : Munawaroh
Source : MB Design
Homlovely.com is a home decor inspiration resource showcasing architecture, landscaping, furniture design, interior styles, and DIY home improvement methods.
Visit Homlovely.com everyday... Browse 1 million interior design photos, garden, plant, house plan, home decor, decorating ideas.

.png)


%20(1).jpg)





