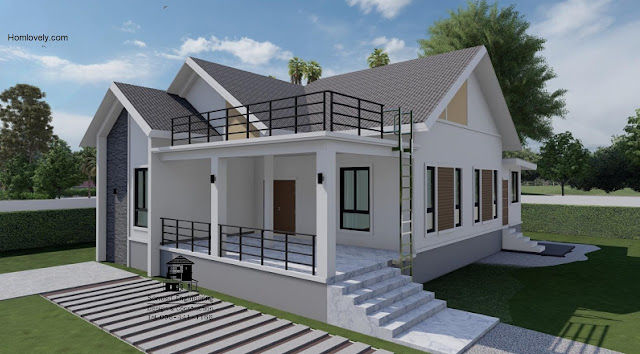 |
| 176 Sqm Simple House Design 4 Bedroom and Roofdeck |
Homlovely.com -- The design and layout of a house can be one of the important aspects to consider when building a house. Houses with simple yet functional layouts are gaining popularity nowadays. Not only does it look clean, the following "176 Sqm Simple House Design 4 Bedroom and Roofdeck" is also quite affordable. Let's check it out!
Front View of The House
 |
| Front View |
The facade of this house looks clean and minimalist with white and grey colours. This 1-storey house has an additional roofdeck. The roof design also looks high to make the atmosphere in the house cool and fresh. The combination of natural stone on the facade makes this house look natural and elegant.
Roofdeck and Terrace
 |
| Roofdeck and Terrace |
A spacious terrace is the hallmark of a bungalow-style house. Not only the terrace, this house also has a roofdeck that is as spacious as the terrace area. Apart from being a beautiful place to relax, the roofdeck also makes the terrace shady and cool. To get to the roofdeck, there is access in the form of iron stairs next to the house. Both the terrace and the roofdeck are protected with sturdy iron railings.
Side View of The House
 |
| Side View |
This is the side of the house. Here we can see that the main building uses a simple and affordable combination gable roof, as well as a flat cast roof. This house seems to have quite a lot of windows for ventilation. In addition to the front door, this house also has an exit access on the side of the house. The house also appears to have a high foundation, therefore we can see that there are stairs as access to the house.
Floor Plan
 |
| Floor Plan |
This house has an area of 176 sqm, a size large enough to be used as a home with family. It has 1 ground floor, but this house feels complete because there are 4 bedrooms and 2 bathrooms. Other facilities include a terrace, roofdeck, living room, kitchen and dining room. Very ideal and complete for a family.
Construction Process
 |
| Building Progress |
The application of designs into buildings is often not exactly as expected. However, it can be seen that the construction process of this house is quite in accordance with the desired design. You can see that the foundation of the building is quite high, and the building frame is starting to be finished and already looks solid. Just waiting for the finishing process to be done perfectly.
Like this article? Don't forget to share and leave your thumbs up to keep support us. Stay tuned for more interesting articles from us!
Author : Rieka
Editor : Munawaroh
Source : Facebook/ สรสิทธิ์ วิศวกร บ้านบ้าน
Homlovely.com is a home decor inspiration resource showcasing architecture, landscaping, furniture design, interior styles, and DIY home improvement methods.
Visit Homlovely.com everyday... Browse 1 million interior design photos, garden, plant, house plan, home decor, decorating ideas.




.jpg)





