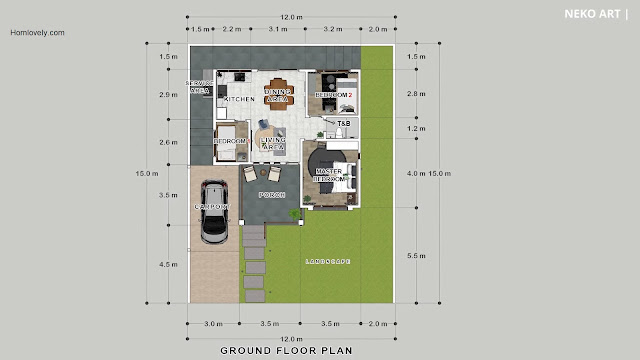 |
| 52 Sqm Modern Small Bungalow House Design | 3 Bedroom |
Homlovely.com -- Not everyone can afford to have a large area to build a house. But even on limited land, we can make a safe and comfortable dwelling for our small family. Having enough facilities,"52 Sqm Modern Small Bungalow House Design | 3 Bedroom" here can be an interesting inspiration for you.
Facade Design
%20_%20Modern%20Small%20House%20Design%20_%20NEKO%20ART%206-14%20screenshot.jpg) |
| Facade Design |
The charming facade with modern bungalow concept makes this house look so attractive. Exposed concrete with matching white paint, it matches perfectly with the shades of green around the House. This house looks dimensionless so it's not boring, instead it becomes the hallmark of this house.
Porch
%20_%20Modern%20Small%20House%20Design%20_%20NEKO%20ART%200-48%20screenshot.jpg) |
| Porch |
As is typical of bungalow houses, this house has a comfortable porch area. Although not too spacious, it feels shady and cozy to relax. The foundation of the House seems a little higher, with a small staircase access. The interior is beautiful with a wooden mix ceiling, making the natural atmosphere even more felt.
Right Side View
%20_%20Modern%20Small%20House%20Design%20_%20NEKO%20ART%206-4%20screenshot.jpg) |
| Right Side View |
Different from the front of the house which is more dimensional and colored, the right part of this house looks simpler. The walls are simple white, with the addition of several small windows for air ventilation. Creative arrangement in a vertical and horizontal way.
Rear View
%20_%20Modern%20Small%20House%20Design%20_%20NEKO%20ART%205-50%20screenshot.jpg) |
| Rear View |
The back of the House seems more alive and dimensional. There is a sliding glass door access to exit the House. There is also a large glass window connected to the bedroom, and a small window for ventilation of the kitchen. The use of gray accents makes this house more cool and modern.
Left Side View
%20_%20Modern%20Small%20House%20Design%20_%20NEKO%20ART%205-34%20screenshot.jpg) |
| Left Side View |
The left side of this house looks simple but very functional. The carport Area can be seen from this side with its open design. Here there is also a service area, equipped with a sink and a cabinet for storing tools and more. Different from other walls, on this side it is more dimensional thanks to the presence of stripes.
Roof Design
%20_%20Modern%20Small%20House%20Design%20_%20NEKO%20ART%201-11%20screenshot.jpg) |
| Roof Design |
This small house uses a roof with a sloping model for the entire main building. There are 3 layers of roof with a neatly arranged combination appearance. The size is also quite wide, can protect the house with more leverage. As for the parking area, a transparent roof canopy is used.
Floor Plan
 |
| Floor Plan |
The House has the following Facility details :
Lot Area: 180 Sqm
Ground Floor: 52 Sqm
Porch: 12.25 Sqm
Carport: 15 Sqm
Service Area: 19 Sqm
Living & Dining Room: 17 Sqm
Kitchen: 6.38 Sqm
Bedroom 1 : 5.7 Sqm
Bedroom 2: 8.9 Sqm
Master Bedroom: 14 Sqm
Bathroom: 3 Sqm
To make a house like this approximately requires an estimated cost of about 1.6 M. But of course this is only an approximate price, not an exact price. Prices may vary depending on your region.
Like this article? Don't forget to share and leave your thumbs up to keep support us. Stay tuned for more interesting articles from us!
Author : Rieka
Editor : Munawaroh
Source : Various Source
Homlovely.com is a home decor inspiration resource showcasing architecture, landscaping, furniture design, interior styles, and DIY home improvement methods.
Visit Homlovely.com everyday... Browse 1 million interior design photos, garden, plant, house plan, home decor, decorating ideas.





.jpg)



.png)





