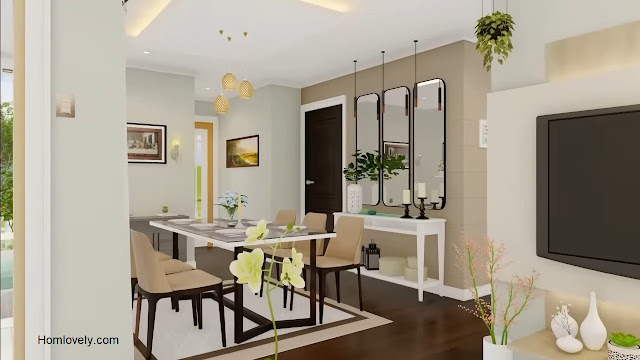 |
| 76 SQM Simple Bungalow House Design Idea |
Homlovely.com -- Bungalow houses are still a favourite for people to make a comfortable home. The beautiful and cozy design gives a nostalgic feeling. Whether in the city or the countryside, the following "76 SQM Simple Bungalow House Design Idea" will be an inspiration eye-catching charming residence.
Front View
 |
| Front Facade View |
It looks clean and minimalist. The facade is white and turquoise, pastel colours that make for a cozy and cute feel. Flower beds in front of the terrace and under the windows are one of the highlights that make the house more eye-catching.
Left View
%20_%20Bungalow%20House%20Design%20Idea%20_%20Simple%20House%20Design%20_%202%20T&B%200-8%20screenshot.jpg) |
| Left Side View |
This house has a slightly higher foundation design, slightly similar to a house on stilts. Hence we can see access to the terrace via a small staircase. We can also see a unique window design with a combination of natural stones underneath.
Right and Rear View
%20_%20Bungalow%20House%20Design%20Idea%20_%20Simple%20House%20Design%20_%202%20T&B%200-47%20screenshot.jpg) |
| Right and Rear View |
The terrace seen at the front continues to the side. It is protected by a beautiful patterned iron fence. The right side and back are clean, with only a few windows. Then a combination roof with a gable model is used for the main building, with a wide design to protect the house more optimally.
Living Room
%20_%20Bungalow%20House%20Design%20Idea%20_%20Simple%20House%20Design%20_%202%20T&B%201-15%20screenshot.jpg) |
| Living Room |
A small living room that looks spacious with the use of soft white and beige colours. The aqua-coloured sofa is one of the highlights of this room. It is cosy with a coffee table, TV and cabinet. Some plants and a round chandelier adorn the room in a lovely way.
Dining Area
 |
| Dining Area |
This dining room looks more elegant and luxurious. It feels wider and more spacious with the dominant white colour. Equipped with a long dining table set and 6 chairs. The decoration of 3 large mirrors with a mini bar chandelier also makes a luxurious and modern impression.
Kitchen
%20_%20Bungalow%20House%20Design%20Idea%20_%20Simple%20House%20Design%20_%202%20T&B%201-44%20screenshot.jpg) |
| Kitchen |
A simple, minimalist kitchen with cool monochrome colours. Equipped with a kitchen set that has plenty of storage space to make the kitchen area always look neat. The use of a 4-burner stove makes this small kitchen feel more efficient.
Bedroom
.jpg) |
| Bedroom |
Again, there is a cute and fun atmosphere in this bedroom. The use of white and pastel colours makes the room feel more cosy and calm. The white lighting also makes the space feel cleaner and more spacious. Wall decorations in the form of beautiful paintings make the room more lively and aesthetic.
Bathroom
%20_%20Bungalow%20House%20Design%20Idea%20_%20Simple%20House%20Design%20_%202%20T&B%202-4%20screenshot.jpg) |
| Bathroom |
This bathroom feels bolder with more striking colours than the rest of the room. The mosaic tiles in a tosca green colour palette look beautiful even on the full wall. And although the room is small, the facilities are quite complete with a shower, toilet and sink.
Floor Plan
 |
| Floor Plan |
This house has a size of 8 x 9.5 metres, with detailed facilities as follows:
Terrace: 4x6 x 1.5 metres
Living Room: 3.4 x 3.3 metres
Kitchen: 3.4 x 2.5 metres
Laundry Area: 1.5 x 1.65 metres
Master Bedroom: 3 x 5.35 metres including bathroom: 2 x 2 metres
Bedroom 1: 2 x 3.7 metres
Bedroom 2: 3 x 3.35 metres
Bathroom: 1.4 x 1.5 metres
Estimated cost PhP 1,900,000+++, with estimated Standard finish (76 SQM x 25,000). This is an estimated price only, exact price may vary and will still be subject to change depending on your location.
Like this article? Don't forget to share and leave your thumbs up to keep support us. Stay tuned for more interesting articles from us!
Author : Rieka
Editor : Munawaroh
Source : Youtube.com/ D' House of Arts
Homlovely.com is a home decor inspiration resource showcasing architecture, landscaping, furniture design, interior styles, and DIY home improvement methods.
Visit Homlovely.com everyday... Browse 1 million interior design photos, garden, plant, house plan, home decor, decorating ideas.



.jpg)

.jpg)
.jpg)


.jpg)
