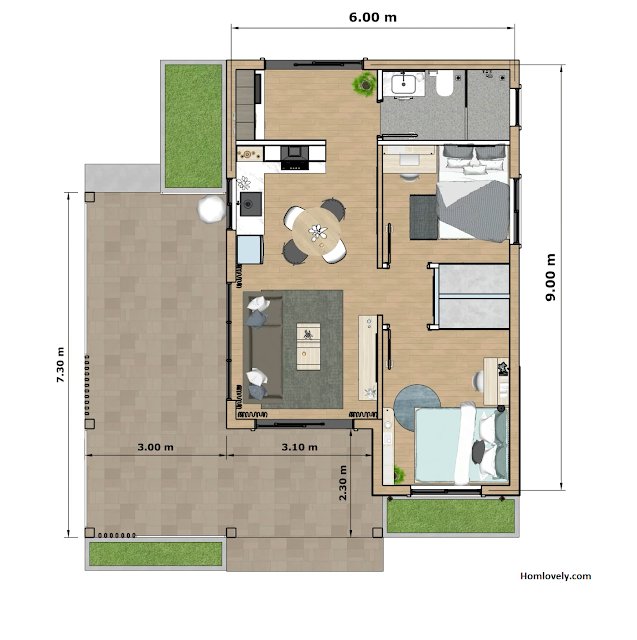 |
| Minimalist House Design 6 x 9 Meters with 2 Bedroom and Floor Plan |
Homlovely.com -- Knowing the times, Home Design is growing with the area of existing land. It is impossible to have a minimalist house measuring 6 by 9 meters that is comfortable for families. An example of this house design has a complete area that you can see on a minimalist 6 x 9-meter house design with 2 bedrooms and a floor plan below:
Facade design
 |
This detail on the facade of the House has a unique and attractive appearance. The long shape of the terrace has a solid roof deck detail. Wooden panels are made for facade accessories to make them more elegant. There is a small space outside the house for the garden, so it will make the environment more fresh.
Roof design
 |
The house, with a size of 6 x 9 meters, has a unique roof model. The combination of a gable roof and a flat roof around the terrace adds a modern impression. You will also feel a fresh interior, warm air, and protection from rainwater seepage.
Interior open plan
.png) | ||
First interior in a minimalist home made open plan concept without partitions. The visible spaces are the living room, dining room, and the end part as a kitchen. The white color gives a wide effect. The concept of open space is bright in the living room because of the wide ventilation section.
Kitchen details
 |
The following space is a family kitchen that is fused into the dining room. minimalist white kitchen design equipped with a cabinet as a functional storage space to make it more comfortable. the kitchen is kept bright and circulation smoothly because the ventilation used is quite intense between the stove table and sink table.
Bathroom design
 |
The bathroom appears clean, with a little white color and brown ceramic walls. There is a glass partition for the shower area, which minimizes space that is too wet. complete with a sanitary toilet and sink.
Bedroom ideas
 |
There is also a bedroom that looks more complex and concise. The sleeping bed is the main furniture and must be used. You can add cabinets as storage space or complement them with display shelves for a more detailed look as a decorative accent.
Floor plan
 |
The detail plan of the house, which is 6 x 9 meters, has a clear size on the floor plan. There is a large yard for a carport or outdoor place. Among the spaces are the living room, dining room, and kitchen. laundry room, 2 bedrooms, and 1 bathroom.
Author : Lynda
Editor : Munawaroh
Source : Tiny House Design
Homlovely.com is a home decor inspiration resource showcasing architecture, landscaping, furniture design, interior styles, and DIY home improvement methods.
Visit Homlovely.com everyday. Browse 1 million interior design photos, garden, plant, house plan, home decor, decorating ideas.

.png)


%20(1).jpg)





