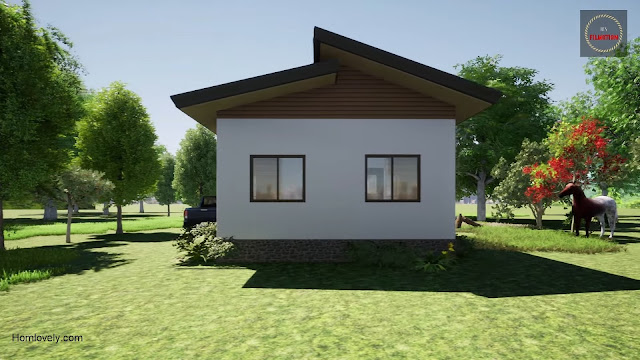 |
| Modern Small House Design Tropical Style 60 Sqm| 3 Bedroom + Est. Cost |
Homlovely.com -- A tropical-modern house can be a unique and eye-catching home style choice. A modern mix look with a feel like in the tropics. "Modern Small House Design Tropical Style 60 Sqm| 3 Bedroom + Est. Cost" below is an example of a small house with a charming exterior to try!
Facade Design
 |
| Facade Design |
A charming blend of modern and tropical styles adorns the facade of this minimalist house. With a width of 6 meters, this house looks spacious with a comfortable and safe terrace with a higher foundation. The unique combination of wooden materials with white walls feels right and not overwhelming. The atmosphere also looks fresh with a large yard and potted plants that decorate the surroundings of the house.
Exit Door
 |
| Left Side of The House |
Similar to other bungalows and farmhouses, this house also has another access exit besides the main door. This door is located on the left side of the house. For the exterior, this left side is similar to the front of the house, a combination of wood looks that fits well.
Rear View
 |
| Rear View |
For the back view, this house looks simpler. The white walls are dominant, with a few accents of wooden boards on the top. There are no excessive decorations, or other exits, only 2 glass windows for ventilation.
Sloping Roof Design
 |
| Roof Design |
A sloping roof design is used for the main building in this house. The arrangement is unique with a layer design with different slope directions. The size is also wider than the main building to protect the house even more. There is also a canopy with a doff roof for the terrace area.
Interior
 |
| Unique Interior |
Not only on the exterior of the house, the combination of the use of wood materials also appears to decorate the interior of the room in this house. The unique arrangement makes the room look more dimensional and eye-catching.
Floor Plan
 |
| Floor Plan |
The main building of this house measures 6x10 meters or 60 sqm, excluding the porch. It has 3 bedrooms and 2 bathrooms, making this house a perfect fit for a family. In addition, the main facilities such as living room, dining room and kitchen are also available. The neat arrangement of the room makes its function more optimal.
Then to build this house requires an estimated cost of P 900k, or around $23,750. Of course this is not a fixed price, the cost of the house will vary depending on your location.
Like this article? Don't forget to share and leave your thumbs up to keep support us. Stay tuned for more interesting articles from us!
Author : Rieka
Editor : Munawaroh
Source : RCS Filmotion
Homlovely.com is a home decor inspiration resource showcasing architecture, landscaping, furniture design, interior styles, and DIY home improvement methods.
Visit Homlovely.com everyday... Browse 1 million interior design photos, garden, plant, house plan, home decor, decorating ideas.




.jpg)
%20(1).jpg)

.jpg)
.jpg)

.jpg)