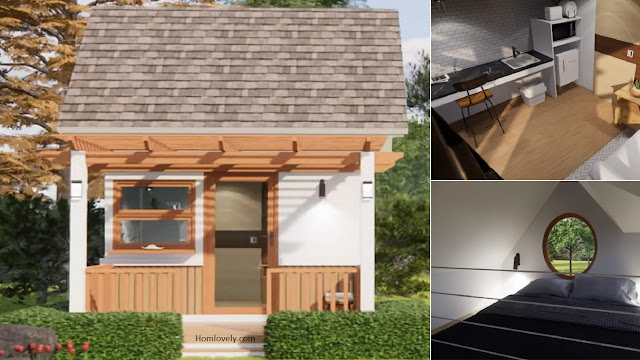 |
| 23 sqm Simple House Design with Floor Plan |
Homlovely.com -- Having a comfortable and small residence may be an option for those of you who have limited land. 23 sqm Simple House Design with Floor Plan may be your reference for building your dream home.
Facade
The exterior design has a simple look but still beautiful. Although small but this design has its own beauty. Wood material dominates this design.
Main room
Because it only has 23 sqm, so this design only has one large room and one bathroom. The main room consists of a medium bed placed on the edge and a table on the opposite side of the bed equipped with a sink and storage.
Loft bedroom
Going upstairs is the master bedroom which has a large bed. This area is made unique by choosing a circular window design.
Left side of the design
The side is very well designed with several large windows and glass that are very useful for a small area like this. In this section, there is no useless furniture that is kept simple.
Floor plan
Lets take a look at the details of this house. although this design has a small area, it can still have the mandatory rooms that must be in the house, such as :
- Porch
- 2 Bedroom
- Bathroom
- Sink
That's 23 sqm Simple House Design with Floor Plan. Perhaps this article inspire you to build your own house.
Author : Devi Milania
Editor : Munawaroh
Source : 3DAsiaHouse
Homlovely.com is a home decor inspiration resource showcasing architecture, landscaping, furniture design, interior styles, and DIY home improvement methods.
Visit Homlovely.com everyday... Browse 1 million interior design photos, garden, plant, house plan, home decor, decorating ideas.

.png)
.png)
.png)
.png)
.png)
.png)


.png)


.jpg)
.png)

