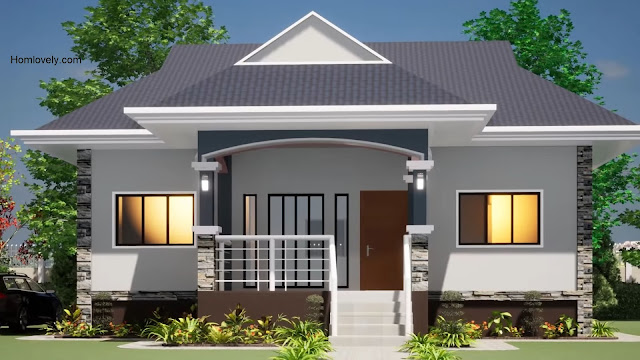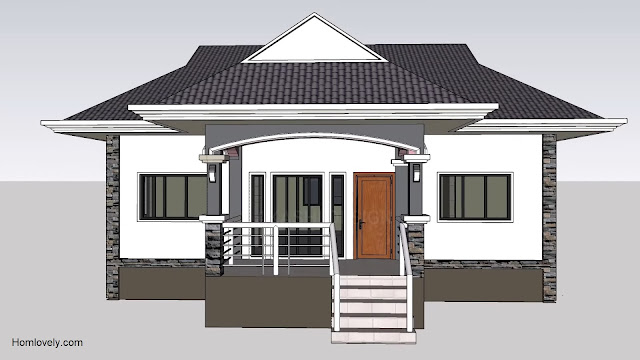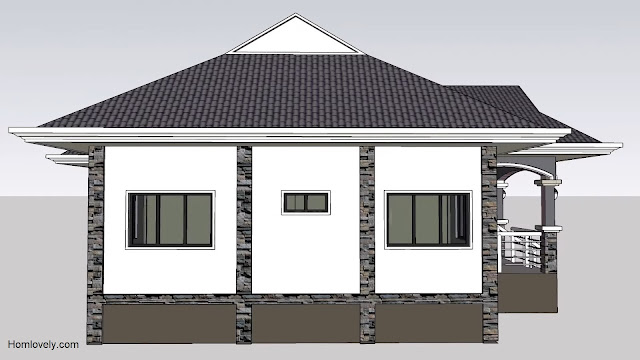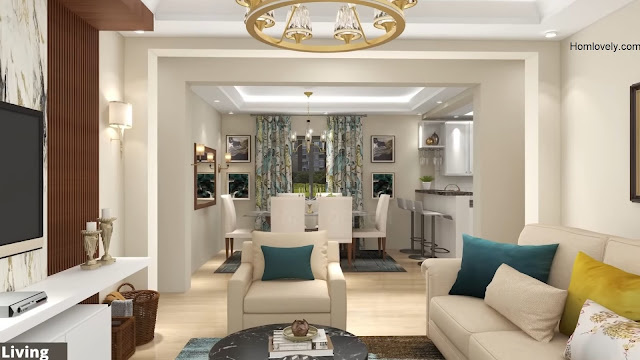 |
| 3 Bedroom Simple Yet Elegant Bungalow House Design With Floor Plan |
Homlovely.com -- Creating an attractive and comfortable home design doesn't have to cost a lot of money. A small 3-bedroom house can be the perfect choice for a small-medium family. The following "3 Bedroom Simple Yet Elegant Bungalow House Design With Floor Plan" shows an example of a budget-friendly, elegant home design that is perfect!
Simple But Elegant Looks
 |
| Facade Design |
To make an elegant home does not always have to require a lot of budget and complicated design. A simple polished look in combination with natural stone is enough to create an elegant look. Bungalow house design with a detailed facade can be the right choice to save budget.
Front View
 |
| Front View |
From the front, this house appears to have the characteristics of a bungalow house in general. The terrace is quite spacious, with a slightly more advanced design than the main building. Looks secure with railing around it. The foundation of the house is also slightly higher, therefore there is access in the form of a small staircase at the front.
Left-side View
 |
| Left-side View |
The left side of the house looks simpler. There is 1 medium-sized window in the front, then there are several small windows for ventilation, with varying arrangements, according to the needs of the room. The combination of natural stones is also still visible on this side.
Rear View
 |
| Rear View |
There are several types of bungalow houses that have a small terrace at the back of the House. But this house doesn't have that. It looks simple, but there is one more prominent side. On this side there is also an exit, which faces sideways.
Right-side View
 |
| Right-side View |
For the right side of the house is also not much different from the other side. There are several windows of varying sizes, according to their function. From the overall preview, we can also see that this house uses a limasan model roof with a combined model, making it look unique and more elegant.
Modern Interior
 |
| Interior |
Unlike the exterior of the house that is simple and elegant. The interior of the house looks elegant but in a more modern way. White seems to dominate the room, with earthy, blue, and yellow tones decorating it. The selection of white lights makes a clean and more modern impression. Furniture models also look more modern and timeless.
Floor Plan
 |
| Floor Plan |
This house consists of:
- Terrace
- Living Room
- Dining Room
- Kitchen
- 3 bedrooms and 2 bathrooms
- Laundry room / storage
Like this article? Don't forget to share and leave your thumbs up to keep support us. Stay tuned for more interesting articles from us!
Author : Rieka
Editor : Munawaroh
Source : AKASHI DESIGN
Homlovely.com is a home decor inspiration resource showcasing architecture, landscaping, furniture design, interior styles, and DIY home improvement methods.
Visit Homlovely.com everyday... Browse 1 million interior design photos, garden, plant, house plan, home decor, decorating ideas.










