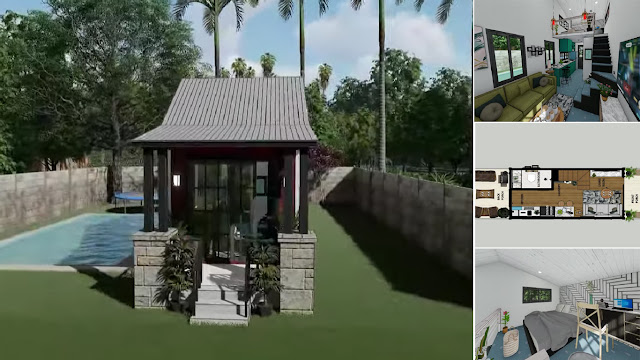 |
| 3 m x 6 m Loft Bedroom Small House Idea + Floor Plan |
Homlovely.com -- For those of you who only have an area of 3 m x 6 m and want to build your dream home. Maybe 3 m x 6 m Loft Bedroom Small House Idea + Floor Plan can be an inspiration for you.
Facade
The exterior design that looks small is very well designed. The outside area that uses a unique large pole makes the house look more gorgeous. Making the door full of glass is the right thing to do.
Rear view
The back of the house is designed for a relaxing area by placing several chairs and tables. Making this area in the back of the hose is a brilliant idea to make the most of the available land.
Interior design
Entering the inside of the house, there is the main area consisting of living area, kitchen area, dining area. Although the land is only 3 m x 6 m, but the placement and selection of the right furniture makes the room comfortable.
Loft bedroom
Going up to the loft, there is a bedroom area. This area can be filled with one large bed, table, chairs and a small closet. Even though it is in the loft, this bedroom still has its main function. Dominated by white color makes this area look spacious.
Floor plan
Lets take look at the design of this house. Even though this house only has 3 m x 6 m, but it can consist of :
- Porch
- Living area
- Kitchen and dining area
- Bathroom
- Loft Bedroom
- Back porch
That's 3 m x 6 m Loft Bedroom Small House Idea + Floor Plan. Perhaps this article inspire you to build your own house.
Author : Devi Milania
Editor : Munawaroh
Source : Small House Design
Homlovely.com is a home decor inspiration resource showcasing architecture, landscaping, furniture design, interior styles, and DIY home improvement methods.
Visit Homlovely.com everyday... Browse 1 million interior design photos, garden, plant, house plan, home decor, decorating ideas

.png)
.png)
.png)
.png)
.png)



.jpg)

%20(1).jpg)
.jpg)
.jpg)

