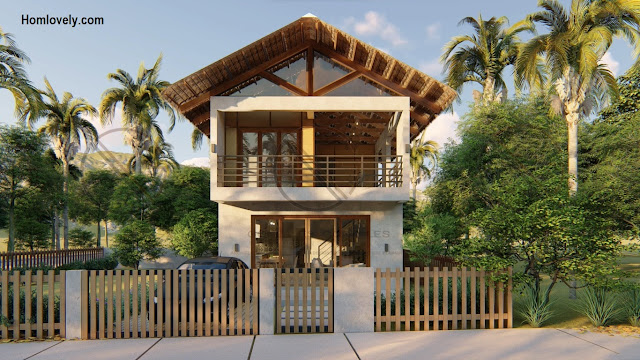Homlovely.com - Having an area of 120 sqm, this modern Amakan house has a simple design. Especially with complete facilities and also there are 5 bedrooms, this Amakan house is suitable for small families to families of 7 people.
Simple facade
The exterior appearance of this house looks simple and minimalist. The combination of natural materials and cement makes this house look classic but still displays a modern side.
Main room
The interior house in the main room uses the concept of no partitions or open plans. Besides being able to make the room look bigger, of course, it will also make you comfortable when on the move and will not feel cramped.
Bedroom
The bedroom equipped with a study desk looks chic and simple. With a window on the side of the bedroom, you can install curtains or blinds as a barrier and protector of the bedroom area.
Kitchen
Using a linear kitchen table, this area looks perfect and also has space to move. Especially the window and side door make the kitchen free to access good air circulation and lighting from the outside.
Balcony
The balcony on the second floor arranges nicely. And there are two stairways to going to this balcony area. From inside and from outside. But, you can arrange nicely this area for a good place to relax.
Floor plan
The ground floor consists of:
- carport
- garden
- terrace
- laundry area
- living room
- kitchen
- dining room
- 2 bedrooms
- 1 bathroom
- 3 bedrooms
- balcony
- family area
- 1 bathroom
Author : Yuniar
Editor : Munawaroh
Source : Youtube Gonzales & Gonzales Design Studio
Homlovely.com is a home decor inspiration resource showcasing architecture, landscaping, furniture design, interior styles, and DIY home improvement methods.
Visit Homlovely.com everyday... Browse 1 million interior design photos, garden, plant, house plan, home decor, decorating ideas.











.jpg)

%20(1).jpg)
.jpg)
.jpg)

