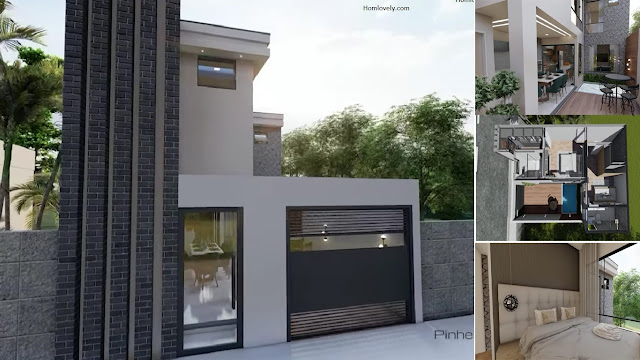 |
| Tiny House 6 M X 10 M with SWIMMING POOL ( Floor Plan) |
Homlovely.com -- For those of you with only 6 M X 10 M of land and a desire for a genuine and beautiful residence. Maybe the following ideas can help you build a small and comfortable house. This is Tiny House 6 M X 10 M with SWIMMING POOL (Floor Plan).
Outdoor exterior
The outside of the house has a simple design with a unique black gate. The design of the house that looks a little from the outside adds to the beauty and exclusivity of this house. This area is perfect for those of you who are introverts and don't want to be seen from the outside.
Facade
Going in to the house, there is an open spacious terrace made for the pool area and a place to relax. Next to it is the open dining and kitchen area. This area is very well designed.
Bedroom
Moving on to the bedroom. This second floor bedroom has a stunning view through the large windows. This area is still elegantly designed as seen from the selection of various furniture.
Ground floor
Lets take a look at the detail of this ground floor, it has
- Porch
- Living area
- Kitchen and dining area
- Swimming pool
Second floor
Meanwhile for the second floor, it has
- Bedroom
- 2 Bathroom
- Storage area
- Relax area
That's 5 M X 6 M Wonderful Small House Design (Floor Plan). Perhaps this article inspire you to build your own house.
Author : Devi Milania
Editor : Munawaroh
Source : Pinheiro 3D
Homlovely.com is a home decor inspiration resource showcasing architecture, landscaping, furniture design, interior styles, and DIY home improvement methods.
Visit Homlovely.com everyday... Browse 1 million interior design photos, garden, plant, house plan, home decor, decorating ideas


.png)
.png)
.png)
.png)
.png)





.png)
.png)






.jpg)
