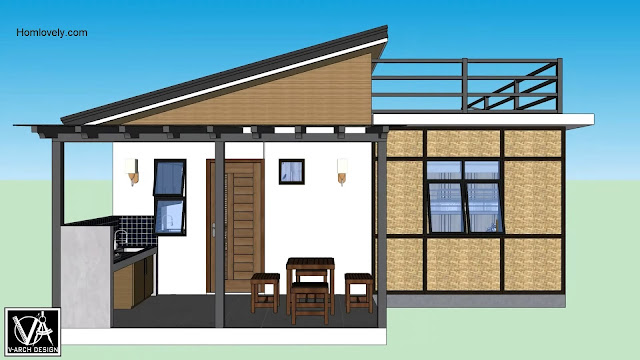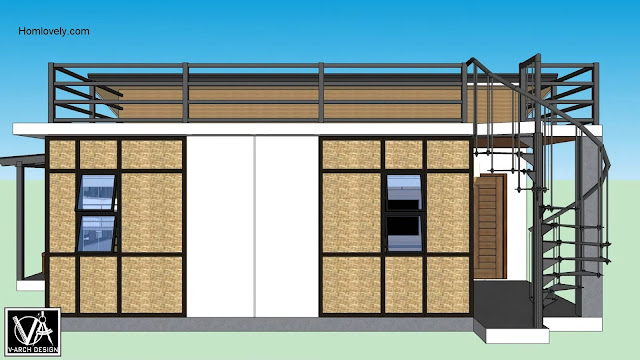 |
| 7x10M Modern Amakan House Design With Roofdeck | Affordable Plan |
Homlovely.com -- Not everyone has a large budget to build a house. Not only does it have a beautiful design and sufficient facilities, but the following "7x10M Modern Amakan House Design With Roofdeck | Affordable Plan" is also quite affordable to try. Let's check the details!
Modern Amakan Design
 |
| Facade Design |
Modern amakan house designs are indeed very unique and eye-catching. The combination of traditional and modern styles is just right. The building lines are simple yet bold, with classic woven bamboo details.
Left Side View
 |
| Left Side View |
The left side of the house looks more minimalist and modern. The walls are painted in white pollos, with a few wooden accents to enhance the look. Window design with large and wide glass, so trendy!
Rear View
 |
| Rear View |
The back side of this house is almost similar to the front side. With a combination of white and brown colors, and beautiful bamboo weaving. On this back side, there is a large terrace area, which is also can be used as a service area or dirty kitchen.
Right Side View
 |
| Right Side View |
From this view of the right side of the house, the roofdeck area appears more clearly. This area is spacious enough to be used for relaxing and gathering with loved ones. For access, there is a spiral staircase on the side of the terrace. Choosing this type of staircase is the right thing to save budget and space.
Open Space
 |
| Open Space |
In accordance with the limited land size, this house also uses the concept of open space for existing rooms. Except for the living room and dining room, because there is a partition in the form of woven wood. The dining room and kitchen area look spacious with open space. The choice of furniture model is also very effective.
Bunk Bed to Save Space
 |
| Kids Bedroom |
This house only has 2 bedrooms, so to maximize the space, a bunk bed was used for the child's bedroom. Besides saving space, this bed is also quite budget-friendly. However, even though this house is quite minimalist, still add some decorations to beautify the room!
Floor Plan
 |
| Floor Plan |
This house consists of:
- Porch/Terrace
- Living Area
- Dining Room and Kitchen
- 2 Bedrooms
- 1 Bathroom
- Dirty Kitchen/Service Area
- Roofdeck
Then to build a house like this will roughly require an estimated cost of around 500k -900K PHP or 10k - 18k USD. But of course this is only an estimated price for standard finishing only, prices can vary depending on your area and many other factors.
Like this article? Don't forget to share and leave your thumbs up to keep support us. Stay tuned for more interesting articles from us!
Author : Rieka
Editor : Munawaroh
Source : Youtube V-Arch Design
Homlovely.com is a home decor inspiration resource showcasing architecture, landscaping, furniture design, interior styles, and DIY home improvement methods.
Visit Homlovely.com everyday... Browse 1 million interior design photos, garden, plant, house plan, home decor, decorating ideas.

.png)



%20(1).jpg)




