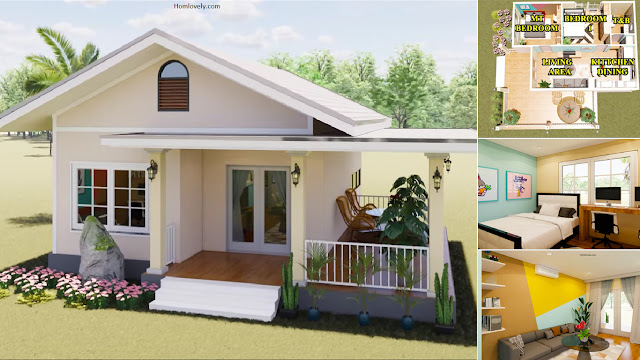 |
| 6 x 9 M Stylish House Design with 2 Bedrooms |
Homlovely.com -- For those of you who are looking for a beautiful and beautiful home design, maybe this design can be your reference in building your dream home. So, check out 6 x 9 M Stylish House Design with 2 Bedrooms.
Facade
Simple and charming exterior design characterizes this house design. The side area of the house that is used as a place to relax by placing a few chairs and tables is the right idea. There is a small fence on the left side of the house that makes the house look homey and comfortable.
Living area
Entering the house, there is a living area that has a charming look that is stylish as seen from the selection of various furniture in this area. Also the design of this area has a beautiful and colorful color combination. The glass door that is the entrance to this house also makes this area feel comfortable.
Bedroom
Now we move to one of the bedrooms in this house. This bedroom is well designed and beautiful. Even though the house is not too big, this room can be filled with a medium bed, desk, chair and wardrobe. There is a large window in this room that can let the sunlight in and make the room warmer.
Floor plan
Lets take a look at the detail of this house design, it has :
- Porch
- Living area
- Kitchen and dining area
- Bathroom
- 2 Bedrooms
That's 6 x 9 M Stylish House Design with 2 Bedrooms. Perhaps this article inspire you to build your own house.
Author : Devi
Editor : Munawaroh
Source : D&L House
Homlovely.com is a home decor inspiration resource showcasing architecture, landscaping, furniture design, interior styles, and DIY home improvement methods.
Visit Homlovely.com everyday... Browse 1 million interior design photos, garden, plant, house plan, home decor, decorating ideas

.png)
.png)
.png)
.png)
.png)





%20(1).jpg)
.png)

.jpg)