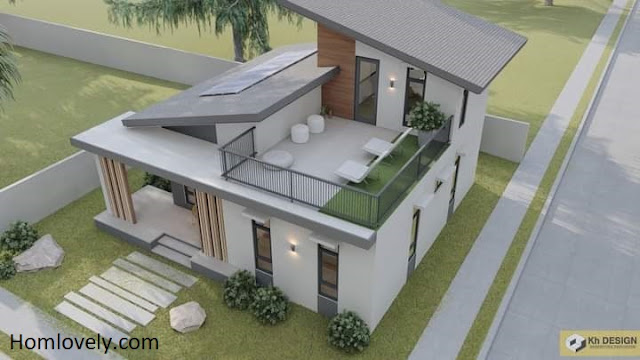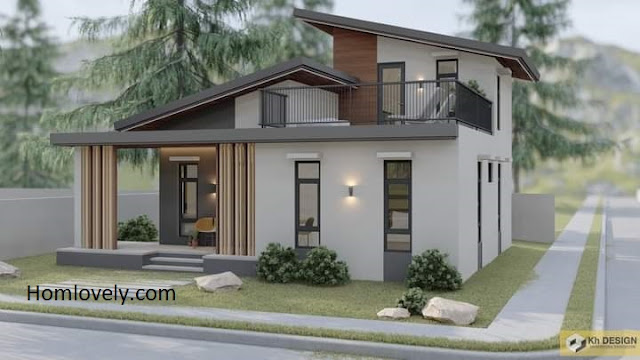Homlovely.com
-- What are you looking for from a dwelling, maybe in this house
design. This house has a simple construction but all of the necessary
entertainment features and rooms. This 86-sqm house will make your
family's life so much more comfortable and enjoyable, with a roof deck
and two bedrooms on the inside. Check simple house design with roof deck and 2 bedrooms (8.0 m x 8.6 m).
House facade design
This
front view gives the impression of being modern and stylish. The
overall building takes on a two-story style, but with simple
construction and pleasing details. The front elevation features a front
porch with a secondary skin that enhances its beauty. The roof deck is
visible from here, making the building so dimensional and enchanting.
The aerial view
This
house design can be an option for homes in dense cities where it is
difficult to get a separate patio or large outdoor space. Instead of
that, you can make a roof deck. Uses a sturdy flat roof to create a
pleasant outdoor area with lounge chairs and other features. You can add
greenery to give it a natural freshness.
The estimated cost
To
build this house, you need at least an estimated cost of around 2.1 M
pesos or $43k USD. Actual costs may vary depending on location, material
specifications, and labor costs.
Great nice house finish
We
love how this house is finished. It uses a minimalist color palette
with good impact. The base color is white for the walls, followed by
grayish-black on front elevation wall and door, which gives a stylish
calming impression. The upper part gets a touch of brown, which adds a
fresh natural color to the house's finishing.
Stunning living area
This
living room will welcome anyone who enters the house. It has a large
green rug that almost covers the entire floor, giving it a spacious
feel. This ceiling may be a little lower than in other areas, but adding
vertical accent lines and an elongated window model will highlight and
open up this living room.
The floor plan reference
This house
has a nice floor plan. Every space is well defined, without seeming too
cramped and messy. First, you will see that the living area is limited
by a wall as a TV backdrop to separate it from the kitchen + dining
area. The bathroom is flanked by the two bedrooms for easy access.
The second-story floor plan
This
is the second floor plan. After take up the stairs, you will find an
entertainment area or make it the workspace you need. From here, you
will also access the fun roof deck.
Author :Hafidza
Editor : Munawaroh
Source : 3D Kh Design
Homlovely.com
is a home decor inspiration resource showcasing architecture,
landscaping, furniture design, interior styles, and DIY home improvement
methods.
Visit Homlovely.com everyday... Browse 1 million interior design photos, garden, plant, house plan, home decor, decorating ideas.

.jpg)







.png)


.png)

.jpg)



