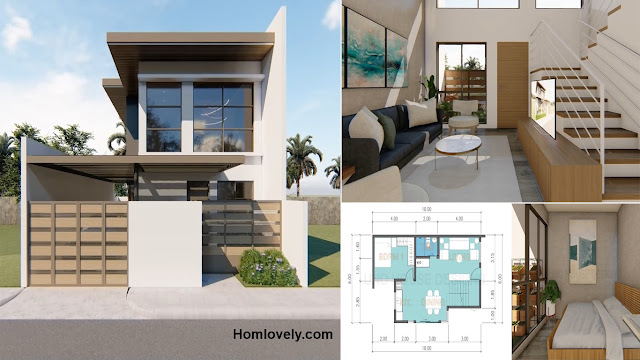Homlovely.com - This 2-storey house has a building area of 6m x 10m and a land area of 100 sqm. The modern look makes this minimalist residence more beautiful and stylish. Check out the review below for more details.
Facade design
The design of the façade is quite firm and has wide enough windows to make the dwelling look comfortable. Moreover, it is equipped with a fence, giving the house enough security.
Living room
This living room looks minimalist with a pretty good arrangement. The stairs located in the side area of the living room also have a design that does not take up much space. Take advantage of the area under the stairs for functional facilities such as storage and so on.
Bedroom
The design of this bedroom is quite simple. The location of the bedroom on the first floor and close to the backyard area gives you a fairly fresh backyard view. Use a transparent sliding door as a barrier between the bedroom and the backyard area.
Kitchen
Simple appearance helps the kitchen look neat and comfortable. This single-line kitchen table does not require much space. The neat arrangement and the presence of shelves are also quite helpful to save existing space.
Floor plans
On the ground floor, as follows:
- living room
- kitchen
- dining room
- bedroom
- bathroom
- backyard
On the second floor, as follows:
- 2 bedrooms
- 2 bathrooms
- hall
- balcony
Author : Yuniar
Editor : Munawaroh
Source : Youtube - uno house designs
Homlovely.com is a home decor inspiration resource showcasing architecture, landscaping, furniture design, interior styles, and DIY home improvement methods.
Visit Homlovely.com everyday... Browse 1 million interior design photos, garden, plant, house plan, home decor, decorating ideas.








.png)




%20(1).jpg)

.png)
.jpg)
